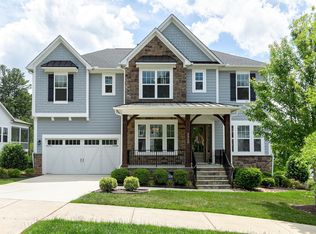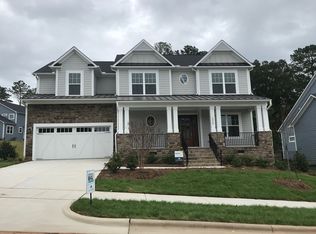MIDTOWN Winner! Built in 2018! FIRST FLOOR OWNER'S SUITE & FIRST FLOOR GUEST SUITE plus 3-CAR GARAGE! Screened porch with grilling deck off Breakfast Room. 10 Foot ceilings down and 9 ft up. Gourmet Kitchen with granite countertops, stainless appliances, banquet island and gas cooktop. Two additional bedrooms and spacious loft/bonus room on second floor. Impeccably designed and decorated. NOTE: Seller to provide $2000 allowance to buyer for either reseeding or replacing the sod in the backyard.
This property is off market, which means it's not currently listed for sale or rent on Zillow. This may be different from what's available on other websites or public sources.

