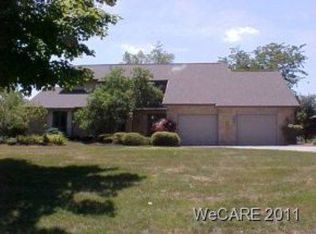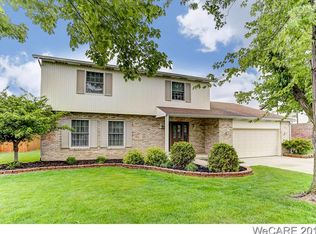Beautiful well kept home. Kitchen with quartz counters, stone back splash, newer kitchen appliances, deck 2020, many light fixtures 2017, kitchen floor 2018, freshly painted interior, partial finished basement and workshop. Stone gas fireplace with remote. (13.3x10.11 5th bedroom or office on main floor). Cement Board Siding,( concrete drive & epoxy garage floor 2014) Very nicely landscaped!
This property is off market, which means it's not currently listed for sale or rent on Zillow. This may be different from what's available on other websites or public sources.


