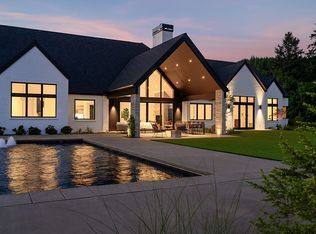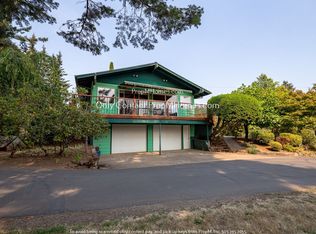Stunning Craftsman with commanding views of the valley. Great room with open island kitchen and vaulted ceilings and large windows overlooking the pool and. Main floor master suite with 3 additional bedroom suites. Multi-purpose bonus room for your hobbies. Large shop with 1200 sq ft of storage, exercise room, salt water pool and privacy. Dream home on dream acreage.
This property is off market, which means it's not currently listed for sale or rent on Zillow. This may be different from what's available on other websites or public sources.

