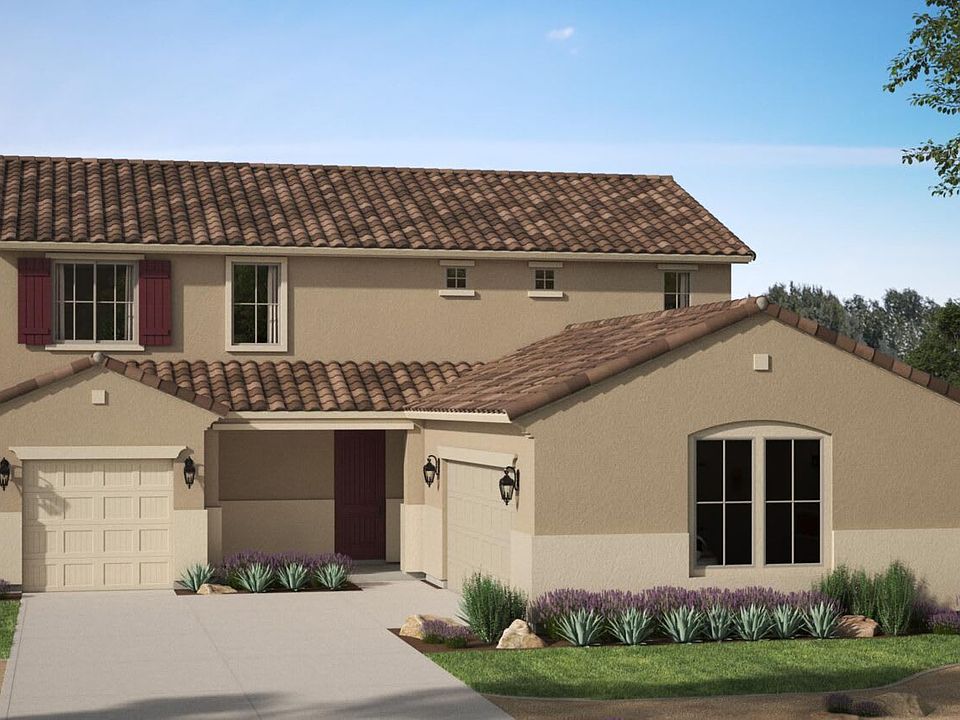If you are looking for a single level with a ton of space look no further! This Fremont floor plan gives you 4 bedrooms, 3 bathrooms, study with double doors, 3 car tandem garage and 2600 sq ft. This home has upgraded White cabinets, white quartz countertops, 2-toned paint, beautiful backsplash and upgraded flooring throughout. This home sits right across from the community park and not too far from the Sundance Park. Our High-Performance Homes come standard with home automation technology, a REME HALO Air Purification system and they are designed with you in mind, to stay healthier & more comfortable in your new home.
New construction
$491,955
2945 S 232nd Dr, Buckeye, AZ 85326
4beds
3baths
2,611sqft
Single Family Residence
Built in 2025
6,605 Square Feet Lot
$-- Zestimate®
$188/sqft
$113/mo HOA
What's special
Community parkBeautiful backsplashWhite quartz countertopsUpgraded white cabinetsStudy with double doorsUpgraded flooring
- 93 days
- on Zillow |
- 61 |
- 0 |
Zillow last checked: 7 hours ago
Listing updated: July 08, 2025 at 08:44am
Listed by:
Dan Thomson 602-818-2495,
Landsea Homes,
Christina N Davis 818-220-1332,
Landsea Homes
Source: ARMLS,MLS#: 6850204

Travel times
Schedule tour
Select your preferred tour type — either in-person or real-time video tour — then discuss available options with the builder representative you're connected with.
Select a date
Facts & features
Interior
Bedrooms & bathrooms
- Bedrooms: 4
- Bathrooms: 3
Heating
- Ceiling
Cooling
- Central Air, Programmable Thmstat
Appliances
- Included: Soft Water Loop
- Laundry: Wshr/Dry HookUp Only
Features
- High Speed Internet, Double Vanity, Eat-in Kitchen, 9+ Flat Ceilings, Kitchen Island, Pantry, Full Bth Master Bdrm
- Flooring: Carpet, Tile
- Windows: Low Emissivity Windows, Double Pane Windows, Vinyl Frame
- Has basement: No
- Has fireplace: No
- Fireplace features: None
Interior area
- Total structure area: 2,611
- Total interior livable area: 2,611 sqft
Property
Parking
- Total spaces: 6
- Parking features: Garage Door Opener, Direct Access
- Garage spaces: 3
- Uncovered spaces: 3
Features
- Stories: 1
- Patio & porch: Covered
- Exterior features: Private Yard
- Pool features: None
- Spa features: None
- Fencing: Block
- Has view: Yes
- View description: Mountain(s)
Lot
- Size: 6,605 Square Feet
- Features: Sprinklers In Front, Desert Front, Dirt Back
Details
- Parcel number: 50461883
Construction
Type & style
- Home type: SingleFamily
- Architectural style: Ranch
- Property subtype: Single Family Residence
Materials
- Stucco, Wood Frame, Painted
- Roof: Tile
Condition
- Under Construction
- New construction: Yes
- Year built: 2025
Details
- Builder name: Landsea Homes
- Warranty included: Yes
Utilities & green energy
- Sewer: Public Sewer
- Water: City Water
Green energy
- Energy efficient items: Fresh Air Mechanical
Community & HOA
Community
- Features: Playground, Biking/Walking Path
- Subdivision: Bentridge - Peak Series
HOA
- Has HOA: Yes
- Services included: Maintenance Grounds
- HOA fee: $113 monthly
- HOA name: AAM
- HOA phone: 602-957-9191
Location
- Region: Buckeye
Financial & listing details
- Price per square foot: $188/sqft
- Tax assessed value: $6,900
- Annual tax amount: $82
- Date on market: 4/11/2025
- Listing terms: Cash,Conventional,FHA,VA Loan
- Ownership: Fee Simple
About the community
PlaygroundBasketballVolleyballPark
Unleash your potential at Bentridge – Peak Series in Buckeye, where you have the space to truly make your mark. Discover a home that fits your lifestyle in this vibrant neighborhood of single-family homes, offering five unique floor plans to choose from. With up to 3,240 square feet of living space, you can craft the ultimate cozy haven for you and your family. Plus, enjoy seamless indoor-outdoor living to soak up the desert vibes.
Source: Landsea Holdings Corp.

