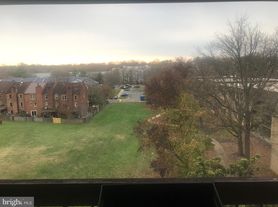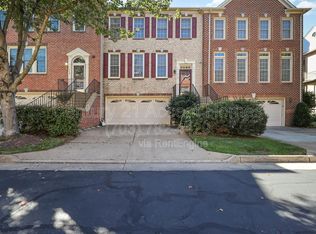Located in a large cul-de-sac in the heart of Oakton, this home boasts over 5,000sf with 5 bedrooms, 4.5 bathrooms This stunning open floor plan features a beautiful fire place with a stone hearth, large windows for tons of natural light, flawless hardwood floors, a large great room or sun room, and a movie theatre in the basement! As you walk into the front door, you are immediately greeted with the grand staircase and beautiful high ceilings. The gourmet kitchen includes granite countertops, an oversized island, and cabinetry with ample storage. The primary bedroom has vaulted ceilings, a lounge area, and two walk-in closets. The master bathroom suite has double vanity sinks, a large jacuzzi tub, and a beautifully tiled shower. In the walk-up basement, you will find a large storage room, game room, and a home movie theater with your own big screen projector perfect for entertaining! Minutes to Vienna Metro and Oakton Shopping Center. Convenient access to 66 and close to DC and Pentagon.
House for rent
$6,650/mo
2945 Oakton Knoll Ct, Oakton, VA 22124
6beds
5,126sqft
Price may not include required fees and charges.
Singlefamily
Available now
Dogs OK
Central air, electric, ceiling fan
In unit laundry
2 Attached garage spaces parking
Natural gas, central, fireplace
What's special
Open floor planGranite countertopsLounge areaLarge cul-de-sacMaster bathroom suiteBig screen projectorOversized island
- 20 days |
- -- |
- -- |
Travel times
Looking to buy when your lease ends?
Consider a first-time homebuyer savings account designed to grow your down payment with up to a 6% match & 3.83% APY.
Facts & features
Interior
Bedrooms & bathrooms
- Bedrooms: 6
- Bathrooms: 5
- Full bathrooms: 4
- 1/2 bathrooms: 1
Rooms
- Room types: Family Room
Heating
- Natural Gas, Central, Fireplace
Cooling
- Central Air, Electric, Ceiling Fan
Appliances
- Included: Dishwasher, Disposal, Dryer, Microwave, Oven, Refrigerator, Washer
- Laundry: In Unit
Features
- Ceiling Fan(s), Combination Dining/Living, Crown Molding, Dining Area, Entry Level Bedroom, Family Room Off Kitchen, Kitchen - Gourmet, Kitchen - Table Space, Kitchen Island, Open Floorplan, Pantry, Recessed Lighting, Walk-In Closet(s)
- Flooring: Hardwood
- Has basement: Yes
- Has fireplace: Yes
Interior area
- Total interior livable area: 5,126 sqft
Video & virtual tour
Property
Parking
- Total spaces: 2
- Parking features: Attached, Driveway, On Street, Covered
- Has attached garage: Yes
- Details: Contact manager
Features
- Exterior features: Contact manager
Details
- Parcel number: 0472470011
Construction
Type & style
- Home type: SingleFamily
- Architectural style: Colonial
- Property subtype: SingleFamily
Condition
- Year built: 1999
Community & HOA
Location
- Region: Oakton
Financial & listing details
- Lease term: Contact For Details
Price history
| Date | Event | Price |
|---|---|---|
| 10/2/2025 | Listed for rent | $6,650$1/sqft |
Source: Bright MLS #VAFX2272672 | ||
| 10/1/2025 | Listing removed | $6,650$1/sqft |
Source: Bright MLS #VAFX2253228 | ||
| 9/28/2025 | Price change | $6,650-2.2%$1/sqft |
Source: Bright MLS #VAFX2253228 | ||
| 8/7/2025 | Listed for rent | $6,800-0.7%$1/sqft |
Source: Bright MLS #VAFX2253228 | ||
| 8/17/2024 | Listing removed | -- |
Source: Bright MLS #VAFX2186426 | ||

