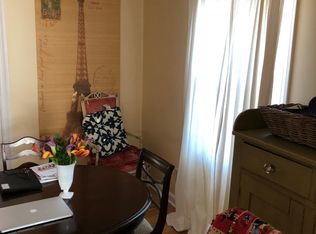Welcome to 2945 Normandy Road, a lovingly maintained 3 bedroom, 1.5 bath single family home in the Normandy Park area of Ardmore. Enter the home into the living room with its gleaming hardwood floors. To the right of the living room is a cozy den with a Jotul, Scandinavian, thermostat controlled gas fired stove to warm your heart on cold winter evenings. A wall of built-in bookcases adds to the charm, and a large window fills the room with natural light. Look through the archway from the living room into the formal dining room with redone hardwood floors and a classic chandelier. The eat-in kitchen looks out through sliding glass doors on a patio and lovely garden. Designed for efficiency and convenience, the kitchen offers lots of cabinets, and generous counter space, tile backsplash, and a pantry closet. Spend summer days outside relaxing on the back porch and enjoying the landscaped sanctuary of a completely private and fenced in backyard. A powder room completes the main level. Upper level features a large master bedroom with hardwood floors and 3 bright windows. Two additional bedrooms and a full bath with tub/shower can also be found on the upper level. Some other great features this home has to offer are off street parking, new insulation for the entire house and attic, a great neighborhood, walk to trains, elementary school, a choice of three playgrounds, and Haverford College arboretum. Do not miss out on this amazing opportunity!
This property is off market, which means it's not currently listed for sale or rent on Zillow. This may be different from what's available on other websites or public sources.

