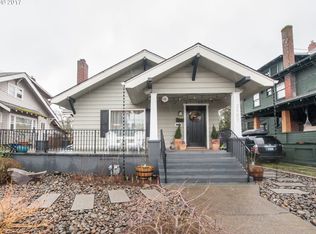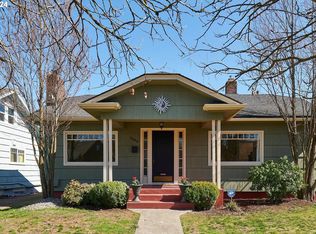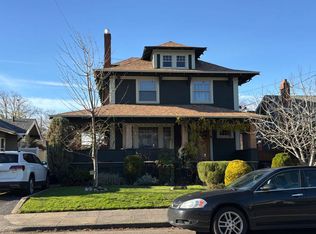Sold
$520,000
2945 NE 57th Ave, Portland, OR 97213
6beds
2,754sqft
Residential, Single Family Residence
Built in 1914
5,227.2 Square Feet Lot
$508,100 Zestimate®
$189/sqft
$3,484 Estimated rent
Home value
$508,100
$473,000 - $544,000
$3,484/mo
Zestimate® history
Loading...
Owner options
Explore your selling options
What's special
Location! Location! Location! Live in the heart of NE Portland - Rose City Park! Incredible Opportunity! 3 Story Bungalow with Very Versatile Floorplan! Plenty of Space for Multi-generational Living. Light and Bright! Beautiful details just waiting to Shine! High Ceilings, Leaded Glass Details & Wainscotting on the Main floor. This Home is a Blank Canvas with so Much Potential! Just waiting for your Personal Touch, Design & Style. Wood Burning Fireplace, Hardwood Floors, Built in cabinets and more! Storage Galore! Relax on the Covered Front Porch or Sun Room off the backyard. Easy distance to all Rose City & Beaumont has to offer! Stroll to Bakeries, Coffee Shops, Restaurants, Sweet Ice Cream Shop & sooo much more! Lots of Grocery and Shopping options nearby. In the heart of Hollywood, Beaumont-Wilshire, Cully & Roseway neighborhoods! Wonderful community & neighborhood! Off Street & On Street Parking. Detached Garage. Fenced backyard. Driveway offers off street parking. Don't miss this one! Lots to see! Imagine all the possibilities. [Home Energy Score = 4. HES Report at https://rpt.greenbuildingregistry.com/hes/OR10230162]
Zillow last checked: 8 hours ago
Listing updated: April 15, 2025 at 11:21am
Listed by:
Katie Beymer 503-807-9284,
Oregon First,
Jean Beymer 503-799-6111,
Oregon First
Bought with:
Joshua Svaren, 200401037
Svaren Realty
Source: RMLS (OR),MLS#: 24543950
Facts & features
Interior
Bedrooms & bathrooms
- Bedrooms: 6
- Bathrooms: 3
- Full bathrooms: 3
- Main level bathrooms: 1
Primary bedroom
- Features: Hardwood Floors, High Ceilings
- Level: Main
- Area: 132
- Dimensions: 11 x 12
Bedroom 2
- Features: Wallto Wall Carpet
- Level: Upper
- Area: 130
- Dimensions: 10 x 13
Bedroom 3
- Features: Wallto Wall Carpet
- Level: Upper
- Area: 130
- Dimensions: 10 x 13
Bedroom 5
- Level: Lower
Dining room
- Features: Hardwood Floors, High Ceilings, Wainscoting
- Level: Main
- Area: 204
- Dimensions: 12 x 17
Family room
- Features: Wallto Wall Carpet
- Level: Lower
Kitchen
- Features: High Ceilings
- Level: Main
Living room
- Features: Hardwood Floors
- Level: Main
- Area: 378
- Dimensions: 14 x 27
Heating
- Forced Air
Appliances
- Included: Gas Water Heater
- Laundry: Laundry Room
Features
- Floor 3rd, High Ceilings, Wainscoting, Pantry
- Flooring: Hardwood, Vinyl, Wall to Wall Carpet
- Windows: Aluminum Frames, Storm Window(s), Vinyl Frames, Wood Frames, Daylight
- Basement: Exterior Entry,Finished,Full
- Number of fireplaces: 1
- Fireplace features: Wood Burning
Interior area
- Total structure area: 2,754
- Total interior livable area: 2,754 sqft
Property
Parking
- Total spaces: 1
- Parking features: Driveway, Off Street, RV Access/Parking, Detached
- Garage spaces: 1
- Has uncovered spaces: Yes
Accessibility
- Accessibility features: Caregiver Quarters, Main Floor Bedroom Bath, Accessibility
Features
- Stories: 3
- Patio & porch: Covered Deck, Covered Patio, Deck
- Exterior features: Yard
- Fencing: Fenced
Lot
- Size: 5,227 sqft
- Dimensions: 50 x 100
- Features: Level, On Busline, SqFt 5000 to 6999
Details
- Additional structures: GuestQuarters, SeparateLivingQuartersApartmentAuxLivingUnit
- Parcel number: R259943
- Zoning: R5
Construction
Type & style
- Home type: SingleFamily
- Architectural style: Bungalow,Craftsman
- Property subtype: Residential, Single Family Residence
Materials
- Lap Siding, Other
- Foundation: Concrete Perimeter
- Roof: Composition
Condition
- Approximately
- New construction: No
- Year built: 1914
Utilities & green energy
- Gas: Gas
- Sewer: Public Sewer
- Water: Public
Community & neighborhood
Community
- Community features: Shops, Grocery, Resturants, Rec, Coffee
Location
- Region: Portland
- Subdivision: Rose City Park / Hollywood
Other
Other facts
- Listing terms: Cash,Conventional,FHA,VA Loan
- Road surface type: Concrete, Paved
Price history
| Date | Event | Price |
|---|---|---|
| 4/15/2025 | Sold | $520,000-3.5%$189/sqft |
Source: | ||
| 2/8/2025 | Pending sale | $539,000$196/sqft |
Source: | ||
| 1/29/2025 | Price change | $539,000-2.9%$196/sqft |
Source: | ||
| 12/13/2024 | Price change | $555,000-1.8%$202/sqft |
Source: | ||
| 10/2/2024 | Price change | $565,000-1.7%$205/sqft |
Source: | ||
Public tax history
| Year | Property taxes | Tax assessment |
|---|---|---|
| 2025 | $6,613 +3.7% | $245,440 +3% |
| 2024 | $6,376 +4% | $238,300 +3% |
| 2023 | $6,131 +2.2% | $231,360 +3% |
Find assessor info on the county website
Neighborhood: Rose City Park
Nearby schools
GreatSchools rating
- 10/10Alameda Elementary SchoolGrades: K-5Distance: 1.6 mi
- 10/10Beaumont Middle SchoolGrades: 6-8Distance: 0.9 mi
- 9/10Grant High SchoolGrades: 9-12Distance: 1.1 mi
Schools provided by the listing agent
- Elementary: Alameda
- Middle: Beaumont
- High: Grant
Source: RMLS (OR). This data may not be complete. We recommend contacting the local school district to confirm school assignments for this home.
Get a cash offer in 3 minutes
Find out how much your home could sell for in as little as 3 minutes with a no-obligation cash offer.
Estimated market value
$508,100
Get a cash offer in 3 minutes
Find out how much your home could sell for in as little as 3 minutes with a no-obligation cash offer.
Estimated market value
$508,100


