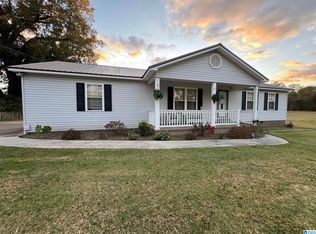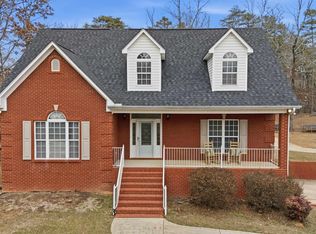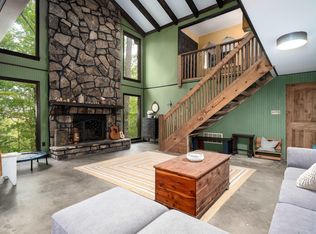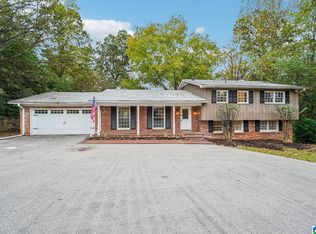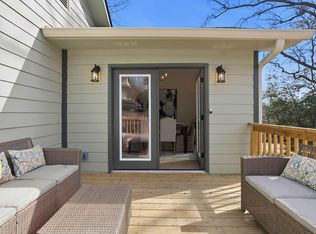Stunning, fully renovated mid-century ranch set on 2.45 lush acres featuring a wildflower stand, blueberries, and thornless blackberries. The dream kitchen is a true showpiece with its own fireplace, oversized island, quartz countertops, a coveted Lacanche range, Samsung French-style wall oven with convection microwave, and GE Café appliances. Two sun-filled bonus rooms with skylights offer flexible living space, along with a dedicated office or optional fourth bedroom and three beautifully remodeled bathrooms. Outdoors, enjoy multiple outbuildings, established gardens, two 2-car carports, a barn, and a climate-controlled exterior sunroom/party room. Major upgrades include a new septic system, tankless water heater, new HVAC, and a whole-home Generac generator—delivering comfort, functionality, and peace of mind in this exceptional lifestyle property.
For sale
$500,000
2945 Mount Olive Rd, Mount Olive, AL 35117
3beds
2,528sqft
Est.:
Single Family Residence
Built in 1965
2.45 Acres Lot
$-- Zestimate®
$198/sqft
$-- HOA
What's special
Multiple outbuildingsCoveted lacanche rangeOversized islandQuartz countertopsEstablished gardensThornless blackberriesThree beautifully remodeled bathrooms
- 55 days |
- 1,896 |
- 83 |
Likely to sell faster than
Zillow last checked: 8 hours ago
Listing updated: 15 hours ago
Listed by:
Michael Thomason 205-873-3094,
ARC Realty Vestavia,
Dana Belcher 205-910-3358,
RE/MAX on Main
Source: GALMLS,MLS#: 21438912
Tour with a local agent
Facts & features
Interior
Bedrooms & bathrooms
- Bedrooms: 3
- Bathrooms: 3
- Full bathrooms: 2
- 1/2 bathrooms: 1
Rooms
- Room types: Bedroom, Den/Family (ROOM), Dining Room, Bathroom, Half Bath (ROOM), Kitchen, Master Bathroom, Master Bedroom, Sunroom (ROOM)
Primary bedroom
- Level: First
Bedroom 1
- Level: First
Bedroom 2
- Level: First
Primary bathroom
- Level: First
Bathroom 1
- Level: First
Dining room
- Level: First
Family room
- Level: First
Kitchen
- Features: Stone Counters, Eat-in Kitchen, Kitchen Island
- Level: First
Living room
- Level: First
Basement
- Area: 520
Heating
- Central
Cooling
- Central Air
Appliances
- Included: Convection Oven, Dishwasher, Ice Maker, Microwave, Gas Oven, Double Oven, Refrigerator, Stainless Steel Appliance(s), Stove-Gas, Warming Drawer, Electric Water Heater
- Laundry: Electric Dryer Hookup, Washer Hookup, Main Level, Laundry Closet, Yes
Features
- Recessed Lighting, Cathedral/Vaulted, Crown Molding, Smooth Ceilings, Separate Shower, Walk-In Closet(s)
- Flooring: Hardwood, Tile
- Doors: French Doors
- Basement: Partial,Unfinished,Block
- Attic: Pull Down Stairs,Yes
- Number of fireplaces: 1
- Fireplace features: Brick (FIREPL), Hearth/Keeping (FIREPL), Living Room, Wood Burning
Interior area
- Total interior livable area: 2,528 sqft
- Finished area above ground: 2,528
- Finished area below ground: 0
Video & virtual tour
Property
Parking
- Total spaces: 2
- Parking features: Attached, Driveway, Off Street
- Has attached garage: Yes
- Carport spaces: 2
- Has uncovered spaces: Yes
Features
- Levels: One
- Stories: 1
- Patio & porch: Open (PATIO), Patio, Porch
- Pool features: None
- Fencing: Fenced
- Has view: Yes
- View description: None
- Waterfront features: No
Lot
- Size: 2.45 Acres
Details
- Additional structures: Barn(s), Greenhouse, Storage, Workshop
- Parcel number: 1400042001022.000
- Special conditions: N/A
Construction
Type & style
- Home type: SingleFamily
- Property subtype: Single Family Residence
Materials
- Brick
- Foundation: Basement
Condition
- Year built: 1965
Utilities & green energy
- Sewer: Septic Tank
- Water: Public
Community & HOA
Community
- Subdivision: None
Location
- Region: Mount Olive
Financial & listing details
- Price per square foot: $198/sqft
- Tax assessed value: $404,300
- Annual tax amount: $1,973
- Price range: $500K - $500K
- Date on market: 12/16/2025
- Road surface type: Paved
Estimated market value
Not available
Estimated sales range
Not available
Not available
Price history
Price history
| Date | Event | Price |
|---|---|---|
| 1/30/2026 | Listed for rent | $2,400$1/sqft |
Source: GALMLS #21442324 Report a problem | ||
| 12/16/2025 | Listed for sale | $500,000+0%$198/sqft |
Source: | ||
| 9/12/2025 | Listing removed | $499,900$198/sqft |
Source: | ||
| 9/3/2025 | Listed for sale | $499,900$198/sqft |
Source: | ||
| 8/31/2025 | Contingent | $499,900$198/sqft |
Source: | ||
Public tax history
Public tax history
| Year | Property taxes | Tax assessment |
|---|---|---|
| 2025 | $1,973 +24.9% | $40,440 +24.1% |
| 2024 | $1,579 +22.7% | $32,580 +21.8% |
| 2023 | $1,287 +19.3% | $26,740 +18.4% |
Find assessor info on the county website
BuyAbility℠ payment
Est. payment
$2,807/mo
Principal & interest
$2378
Property taxes
$254
Home insurance
$175
Climate risks
Neighborhood: 35117
Nearby schools
GreatSchools rating
- 5/10Mt Olive Elementary SchoolGrades: PK-5Distance: 0.9 mi
- 9/10Bragg Middle SchoolGrades: 6-8Distance: 3.3 mi
- 4/10Gardendale High SchoolGrades: 9-12Distance: 3.5 mi
Schools provided by the listing agent
- Elementary: Mt Olive
- Middle: Bragg
- High: Gardendale
Source: GALMLS. This data may not be complete. We recommend contacting the local school district to confirm school assignments for this home.
- Loading
- Loading
