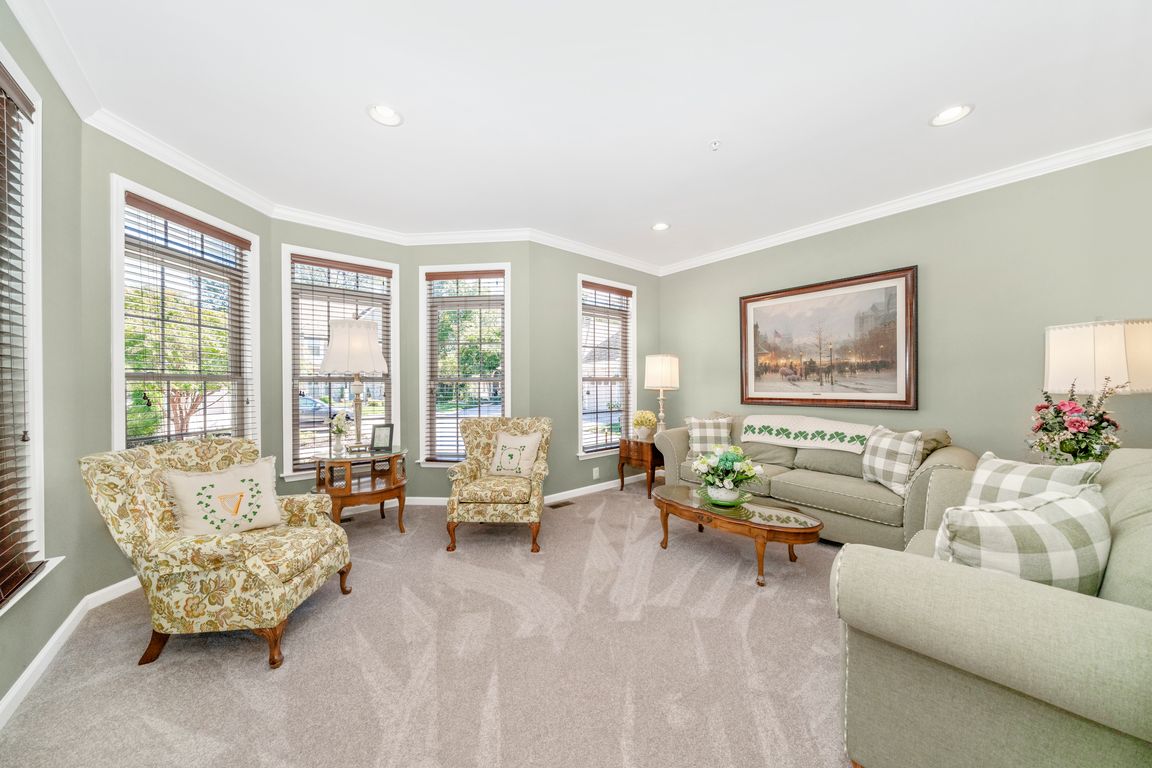
Pending
$789,900
4beds
3,049sqft
2945 Mill Island Pkwy, Frederick, MD 21701
4beds
3,049sqft
Single family residence
Built in 2012
6,665 sqft
2 Attached garage spaces
$259 price/sqft
$364 monthly HOA fee
What's special
Custom islandWalkout lower levelQuiet bricked cul-de-sacLinen closetWater closetArched doorwaysSeparate walk-in shower
Located on a quiet, bricked cul-de-sac in the highly desirable neighborhood of Mill Island in sought-after Worman's Mill, this beautifully updated former Wormald model home is move-in ready. This freshly painted home boasts over 3,000 finished square feet. An additional almost 2,000 unfinished square feet are available in the ...
- 9 days |
- 1,573 |
- 39 |
Likely to sell faster than
Source: Bright MLS,MLS#: MDFR2071000
Travel times
Living Room
Kitchen
Primary Bedroom
Zillow last checked: 7 hours ago
Listing updated: October 06, 2025 at 12:21pm
Listed by:
Debbie Hugo 301-788-6119,
Samson Properties 3018828710
Source: Bright MLS,MLS#: MDFR2071000
Facts & features
Interior
Bedrooms & bathrooms
- Bedrooms: 4
- Bathrooms: 4
- Full bathrooms: 3
- 1/2 bathrooms: 1
- Main level bathrooms: 2
- Main level bedrooms: 1
Rooms
- Room types: Living Room, Dining Room, Primary Bedroom, Kitchen, Family Room, Foyer, Breakfast Room, 2nd Stry Fam Ovrlk, Laundry, Loft, Primary Bathroom, Half Bath
Primary bedroom
- Level: Main
Primary bathroom
- Level: Main
Other
- Level: Upper
Breakfast room
- Level: Main
Dining room
- Level: Main
Family room
- Level: Main
Foyer
- Level: Main
Half bath
- Level: Main
Kitchen
- Level: Main
Laundry
- Level: Main
Living room
- Level: Main
Loft
- Level: Upper
Screened porch
- Level: Main
Heating
- Forced Air, Natural Gas
Cooling
- Central Air, Electric
Appliances
- Included: Cooktop, Dishwasher, Microwave, Double Oven, Oven, Washer, Dryer, Refrigerator, Gas Water Heater
- Laundry: Main Level, Laundry Room
Features
- Attic, Breakfast Area, Entry Level Bedroom, Soaking Tub, Bathroom - Stall Shower, Bathroom - Walk-In Shower, Ceiling Fan(s), Crown Molding, Family Room Off Kitchen, Open Floorplan, Formal/Separate Dining Room, Kitchen - Gourmet, Kitchen Island, Kitchen - Table Space, Pantry, Primary Bath(s), Recessed Lighting, Upgraded Countertops, Walk-In Closet(s)
- Flooring: Hardwood, Carpet, Wood
- Windows: Skylight(s), Window Treatments
- Basement: Other,Connecting Stairway,Full,Interior Entry,Exterior Entry,Rough Bath Plumb,Side Entrance,Space For Rooms,Unfinished,Walk-Out Access
- Number of fireplaces: 1
- Fireplace features: Gas/Propane, Mantel(s)
Interior area
- Total structure area: 5,027
- Total interior livable area: 3,049 sqft
- Finished area above ground: 3,049
- Finished area below ground: 0
Video & virtual tour
Property
Parking
- Total spaces: 4
- Parking features: Garage Faces Front, Garage Door Opener, Inside Entrance, Driveway, Attached
- Attached garage spaces: 2
- Uncovered spaces: 2
Accessibility
- Accessibility features: Doors - Lever Handle(s)
Features
- Levels: Three
- Stories: 3
- Patio & porch: Enclosed, Porch, Screened Porch
- Exterior features: Lighting, Sidewalks, Street Lights
- Pool features: Community
Lot
- Size: 6,665 Square Feet
- Features: Cul-De-Sac, Level
Details
- Additional structures: Above Grade, Below Grade
- Parcel number: 1102465116
- Zoning: RES
- Special conditions: Standard
Construction
Type & style
- Home type: SingleFamily
- Architectural style: Victorian,Colonial
- Property subtype: Single Family Residence
Materials
- Shingle Siding, Stone, Vinyl Siding
- Foundation: Concrete Perimeter
- Roof: Shingle
Condition
- Excellent
- New construction: No
- Year built: 2012
Details
- Builder model: WAKEHURST
- Builder name: WORMALD HOMES
Utilities & green energy
- Sewer: Public Sewer
- Water: Public
Community & HOA
Community
- Security: Carbon Monoxide Detector(s), Electric Alarm, Fire Alarm, Motion Detectors, Security System, Smoke Detector(s), Fire Sprinkler System
- Subdivision: Wormans Mill
HOA
- Has HOA: Yes
- Amenities included: Bike Trail, Clubhouse, Common Grounds, Community Center, Fitness Center, Jogging Path, Meeting Room, Party Room, Pool, Recreation Facilities, Tot Lots/Playground
- Services included: Lawn Care Front, Lawn Care Rear, Lawn Care Side, Maintenance Grounds, Snow Removal, Road Maintenance, Trash, Common Area Maintenance, Health Club, Management, Pool(s), Recreation Facility, Sauna
- HOA fee: $364 monthly
- HOA name: WORMANS MILL CONSERVANCY
Location
- Region: Frederick
- Municipality: Frederick City
Financial & listing details
- Price per square foot: $259/sqft
- Tax assessed value: $637,600
- Annual tax amount: $10,850
- Date on market: 10/2/2025
- Listing agreement: Exclusive Right To Sell
- Inclusions: 85" Sony Tv In Family Room And Patio Furniture.
- Ownership: Fee Simple