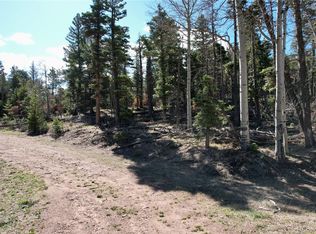Welcome to 2945 Forbes Park Rd, located in the picturesque gated community of Fort Garland, CO. This stunning mountain cabin is nestled amongst towering tall pines, offering a serene and private retreat for you and your family. Inside, you'll find not one, but two luxurious master bedrooms, each offering ample space and comfort for a restful night's sleep. The rustic charm of the cabin is accentuated by the beautiful Amish-built architecture. One of the standout features of this home is the whole house wood-burning furnace, providing warmth and coziness on even the chilliest of nights and high speed fiber internet. Outdoor enthusiasts will appreciate the RV hookup and oversized garage. The covered deck offers a peaceful place to relax
This property is off market, which means it's not currently listed for sale or rent on Zillow. This may be different from what's available on other websites or public sources.

