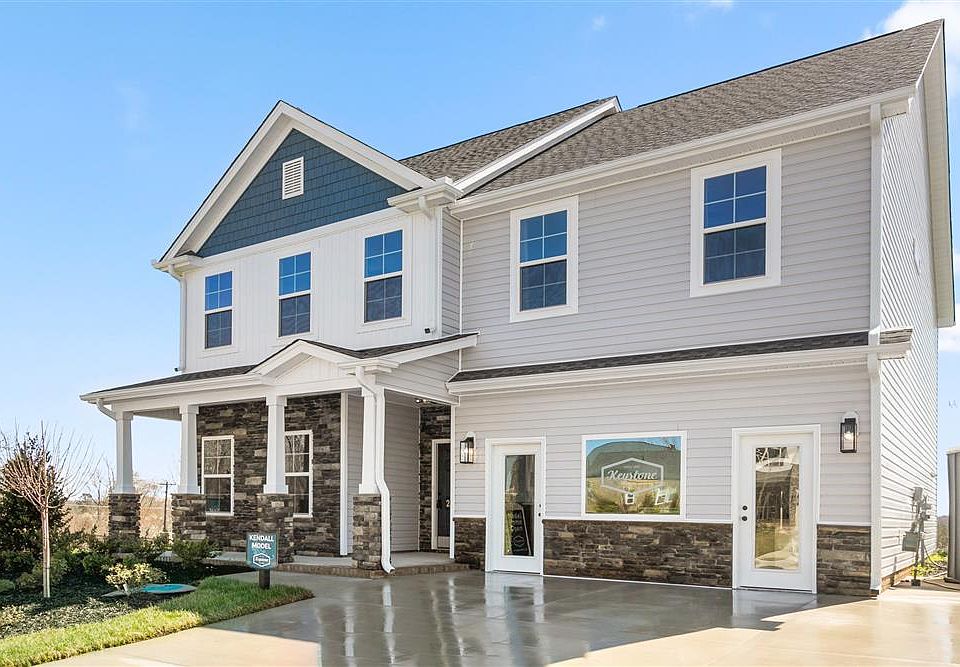This home boasts an elegant 2-story foyer, adorned by a large hanging chandelier and a curved staircase leading up to the open-air landing. The formal living area or an optional study is adjacent to the formal dining room. The dining room has a tray ceiling and an option to add a built-in buffet. T The optional chef's package includes a gas cook top and a hood, a built-in oven with a microwave above. The kitchen opens to the great room, which has the option to add a gas log fireplace. There is a screened-in porch or an option to add a sunroom. Finishing out the downstairs is a bedroom and a full bathroom. Upstairs there is the grand primary suite, large enough for a king-sized bed, and has the option to vault the ceiling. There are 2 very large walk-in closets, one of which can be upgraded to a sitting room. The primary bath can be built with a double sink vanity, and either a large walk-in shower and oversized linen closet, or a separate shower and tub.
New construction
$489,990
2945 Flat Rock Dr, Winston Salem, NC 27124
4beds
3,532sqft
Single Family Residence
Built in 2025
-- sqft lot
$489,200 Zestimate®
$139/sqft
$-- HOA
What's special
Gas log fireplaceTray ceilingWalk-in showerSeparate shower and tubScreened-in porchGas cook topBuilt-in oven
This home is based on the Hanover plan.
- 158 days
- on Zillow |
- 168 |
- 8 |
Zillow last checked: 7 hours ago
Listing updated: 7 hours ago
Listed by:
Keystone Homes
Source: Keystone Homes NC
Travel times
Schedule tour
Select your preferred tour type — either in-person or real-time video tour — then discuss available options with the builder representative you're connected with.
Select a date
Facts & features
Interior
Bedrooms & bathrooms
- Bedrooms: 4
- Bathrooms: 3
- Full bathrooms: 3
Interior area
- Total interior livable area: 3,532 sqft
Property
Parking
- Total spaces: 2
- Parking features: Garage
- Garage spaces: 2
Features
- Levels: 1.0
- Stories: 1
Construction
Type & style
- Home type: SingleFamily
- Property subtype: Single Family Residence
Condition
- New Construction
- New construction: Yes
- Year built: 2025
Details
- Builder name: Keystone Homes
Community & HOA
Community
- Senior community: Yes
- Subdivision: Miller's Reserve
Location
- Region: Winston Salem
Financial & listing details
- Price per square foot: $139/sqft
- Date on market: 1/3/2025
About the community
Winston Salem NC Homes
Miller's Reserve offers Winston Salem NC homes located in a picturesque country setting, conveniently located to all major highways I-40, Hwy-158, & Hwy 421. This beautiful neighborhood is only 15 minutes from downtown Winston-Salem and is a serene new neighborhood. The proximity of Tanglewood, a few golf courses, and several parks make this a prime location for families who enjoy active relaxation and like to have a place to escape the busy downtown. The single-family new homes are 1 & 2 stories and there are a variety of plans to choose from with master suites on the main level, bonus rooms, lofts, sunrooms, and screen porches available.
USDA Eligible Community
Source: Keystone Homes NC

