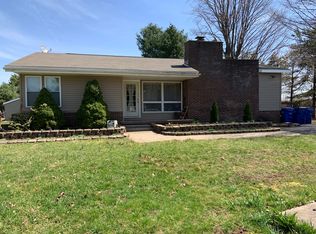Rural 3 Bed, 1.5 Bath home with 4 car detached pole barn sitting on 4.7 acres of cleared and wooded countryside in Roy-Hart School District. Vinyl sided with updated kitchen, first-floor laundry/full bath and open dining/living room with wood-burning stove. 3 bedrooms on the second floor with an en-suite half bath. Covered front porch and expansive decks overlooking pool and private tree-lined backyard. 32x28 barn (1997) is fully insulated with electric and a wood stove. Additional shed in the backyard for storage.
This property is off market, which means it's not currently listed for sale or rent on Zillow. This may be different from what's available on other websites or public sources.
