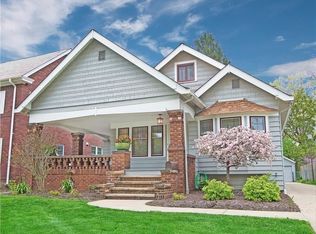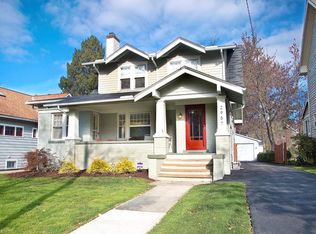Sold for $450,000
$450,000
2945 Corydon Rd, Cleveland Heights, OH 44118
5beds
2,785sqft
Single Family Residence
Built in 1920
0.25 Acres Lot
$452,900 Zestimate®
$162/sqft
$2,765 Estimated rent
Home value
$452,900
$421,000 - $489,000
$2,765/mo
Zestimate® history
Loading...
Owner options
Explore your selling options
What's special
Spacious, All Brick Georgian Center Hall Colonial On Gorgeous Extra Wide Fenced Lot. Features Lovely Center Hall Staircase Entry. Living Room w/Fireplace & French Doors To Sun Room. Formal Dining Room. Hardwood Floors. Updated Kitchen w/Granite Counters, Breakfast Bar & Walk-In Pantry. 4 Bedrooms On 2nd Plus Sun Room & Bonus Linen Room. Finished 3rd Floor w/Large Bonus Room, Bedroom & Updated Full Bath. Clean & Tidy Basement with "Hang-Out" Space. Concrete Drive. Beautifully Landscaped Yard with Full Privacy Fence. Super Location...Minutes to University Circle and Walkable to Cedar Lee District.
Zillow last checked: 8 hours ago
Listing updated: November 19, 2025 at 10:20am
Listed by:
Chris Jurcisin 216-554-0401 cjurcisin@gmail.com,
Howard Hanna,
Paulina Onchak 216-288-9753,
Howard Hanna
Bought with:
Noelle Pangle, 2014000580
Howard Hanna
Source: MLS Now,MLS#: 5161103Originating MLS: Akron Cleveland Association of REALTORS
Facts & features
Interior
Bedrooms & bathrooms
- Bedrooms: 5
- Bathrooms: 3
- Full bathrooms: 2
- 1/2 bathrooms: 1
- Main level bathrooms: 1
Primary bedroom
- Description: Flooring: Wood
- Level: Second
- Dimensions: 14.00 x 12.00
Bedroom
- Description: Flooring: Carpet
- Level: Third
- Dimensions: 14.00 x 12.00
Bedroom
- Description: Flooring: Wood
- Level: Second
- Dimensions: 14.00 x 11.00
Bedroom
- Description: Flooring: Wood
- Level: Second
- Dimensions: 14.00 x 10.00
Bedroom
- Description: Flooring: Wood
- Level: Second
- Dimensions: 18.00 x 15.00
Bonus room
- Description: Flooring: Luxury Vinyl Tile
- Level: Second
- Dimensions: 8.00 x 5.00
Bonus room
- Description: Flooring: Carpet
- Level: Third
- Dimensions: 20.00 x 18.00
Dining room
- Description: Flooring: Wood
- Level: First
- Dimensions: 15.00 x 13.00
Kitchen
- Description: Flooring: Luxury Vinyl Tile
- Level: First
- Dimensions: 18.00 x 13.00
Living room
- Description: Flooring: Wood
- Features: Fireplace
- Level: First
- Dimensions: 25.00 x 14.00
Sunroom
- Description: Flooring: Wood
- Level: Second
- Dimensions: 20.00 x 10.00
Sunroom
- Description: Flooring: Luxury Vinyl Tile
- Level: First
- Dimensions: 20.00 x 10.00
Heating
- Gas, Radiator(s)
Cooling
- None
Appliances
- Included: Dishwasher, Range, Refrigerator
Features
- Basement: Full,Partially Finished
- Number of fireplaces: 1
Interior area
- Total structure area: 2,785
- Total interior livable area: 2,785 sqft
- Finished area above ground: 2,785
Property
Parking
- Parking features: Detached, Garage, Paved
- Garage spaces: 2
Features
- Levels: Three Or More
- Stories: 3
- Patio & porch: Porch
- Fencing: Full,Privacy,Wood
Lot
- Size: 0.25 Acres
- Dimensions: 70 x 160
- Features: Corner Lot
Details
- Parcel number: 68611072
- Special conditions: Standard
Construction
Type & style
- Home type: SingleFamily
- Architectural style: Colonial
- Property subtype: Single Family Residence
Materials
- Brick
- Roof: Other,Slate
Condition
- Year built: 1920
Utilities & green energy
- Sewer: None
- Water: Public
- Utilities for property: Sewer Not Available
Community & neighborhood
Location
- Region: Cleveland Heights
Other
Other facts
- Listing agreement: Exclusive Right To Sell
Price history
| Date | Event | Price |
|---|---|---|
| 11/5/2025 | Sold | $450,000+12.5%$162/sqft |
Source: MLS Now #5161103 Report a problem | ||
| 10/4/2025 | Pending sale | $399,900$144/sqft |
Source: MLS Now #5161103 Report a problem | ||
| 10/2/2025 | Listed for sale | $399,900+56.8%$144/sqft |
Source: MLS Now #5161103 Report a problem | ||
| 6/28/2019 | Sold | $255,000$92/sqft |
Source: | ||
| 6/10/2019 | Pending sale | $255,000$92/sqft |
Source: Howard Hanna - Cleveland Heights #4101545 Report a problem | ||
Public tax history
| Year | Property taxes | Tax assessment |
|---|---|---|
| 2024 | $9,984 +9.5% | $119,670 +40.2% |
| 2023 | $9,113 +0.5% | $85,370 |
| 2022 | $9,067 +2.1% | $85,370 |
Find assessor info on the county website
Neighborhood: 44118
Nearby schools
GreatSchools rating
- 6/10Fairfax Elementary SchoolGrades: K-5Distance: 0.5 mi
- 6/10Roxboro Middle SchoolGrades: 6-8Distance: 0.8 mi
- 6/10Cleveland Heights High SchoolGrades: 9-12Distance: 0.7 mi
Schools provided by the listing agent
- District: Cleveland Hts-Univer - 1810
Source: MLS Now. This data may not be complete. We recommend contacting the local school district to confirm school assignments for this home.

Get pre-qualified for a loan
At Zillow Home Loans, we can pre-qualify you in as little as 5 minutes with no impact to your credit score.An equal housing lender. NMLS #10287.

