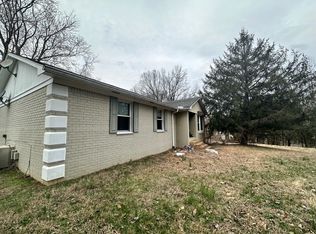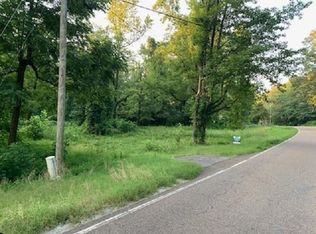Sold for $250,000
$250,000
2945 Christmasville Rd, Jackson, TN 38305
3beds
2,140sqft
Manufactured Home
Built in 2005
2.55 Acres Lot
$248,100 Zestimate®
$117/sqft
$1,417 Estimated rent
Home value
$248,100
$213,000 - $288,000
$1,417/mo
Zestimate® history
Loading...
Owner options
Explore your selling options
What's special
This spacious 3-bedroom, 2-bath home is set on just over two and a half acres. About 2 miles North of Exit 85 this home has easy access to I-40 and all Jackson has to offer with none of the taxes. With over 2,100 square feet of newly renovated of living space, this property offers a flexible, open layout. New Paint and Flooring throughout, and a new expansive Deck perfect for grillin' and chillin'. Large Den with gas Fireplace and a bar with seating in the living room makes this home the perfect gathering spot.
The large primary suite is equipped with a walk-in shower and hot tub. The other 2 spacious bedrooms are on the opposite side of this split floor plan so you can enjoy your primary suite in peace.
The newly redesigned kitchen includes a new electric cooktop, oven and dishwasher. Fresh tile backsplash and new countertops give this home a 2025 feel.
Step outside and enjoy the park like view from the new wood deck, just in time for summer get togethers. The detached garage with workshop are perfect for hiding out from house work and getting that to do list done.
If you're looking for a country setting with room to spread out, and still want easy access to town, this property is a must-see. Call your favorite Realtor today and see this one for yourself.
Zillow last checked: 8 hours ago
Listing updated: July 31, 2025 at 09:26am
Listed by:
Andrew Houston,
Coldwell Banker Southern Realty
Bought with:
Non Member
NON MEMBER
Source: CWTAR,MLS#: 2502332
Facts & features
Interior
Bedrooms & bathrooms
- Bedrooms: 3
- Bathrooms: 2
- Full bathrooms: 2
- Main level bathrooms: 2
- Main level bedrooms: 3
Primary bedroom
- Level: Main
- Area: 225
- Dimensions: 15.0 x 15.0
Bedroom
- Level: Main
- Area: 195
- Dimensions: 15.0 x 13.0
Bedroom
- Level: Main
- Area: 180
- Dimensions: 15.0 x 12.0
Kitchen
- Level: Main
- Area: 168
- Dimensions: 14.0 x 12.0
Heating
- Central, Fireplace(s)
Cooling
- Ceiling Fan(s), Central Air
Appliances
- Included: Dishwasher, Electric Cooktop, Electric Oven, Microwave
- Laundry: Electric Dryer Hookup, Laundry Room, Washer Hookup
Features
- Flooring: Luxury Vinyl
- Has basement: No
- Has fireplace: Yes
- Fireplace features: Den, Gas Log
Interior area
- Total interior livable area: 2,140 sqft
Property
Parking
- Total spaces: 5
- Parking features: Additional Parking, Detached, Driveway, Garage, Gravel, Open
- Garage spaces: 1
- Uncovered spaces: 4
Features
- Levels: One
- Patio & porch: Deck, Front Porch
Lot
- Size: 2.55 Acres
- Dimensions: 277 x 422 x 338 x 416
- Features: Level
Details
- Additional structures: Garage(s)
- Parcel number: 035 004.24
- Special conditions: Standard
Construction
Type & style
- Home type: MobileManufactured
- Property subtype: Manufactured Home
Materials
- Vinyl Siding
Condition
- false
- New construction: No
- Year built: 2005
Utilities & green energy
- Sewer: Septic Tank
- Water: Public
- Utilities for property: Water Connected, Propane
Community & neighborhood
Location
- Region: Jackson
- Subdivision: None
Other
Other facts
- Road surface type: Asphalt
Price history
| Date | Event | Price |
|---|---|---|
| 7/30/2025 | Sold | $250,000+4.6%$117/sqft |
Source: | ||
| 6/9/2025 | Pending sale | $239,000$112/sqft |
Source: | ||
| 6/7/2025 | Listed for sale | $239,000$112/sqft |
Source: | ||
| 5/23/2025 | Pending sale | $239,000$112/sqft |
Source: | ||
| 5/21/2025 | Listed for sale | $239,000+102.6%$112/sqft |
Source: | ||
Public tax history
| Year | Property taxes | Tax assessment |
|---|---|---|
| 2025 | $462 -1.5% | $24,650 -1.5% |
| 2024 | $469 | $25,025 |
| 2023 | $469 | $25,025 |
Find assessor info on the county website
Neighborhood: 38305
Nearby schools
GreatSchools rating
- 5/10East Elementary SchoolGrades: PK-5Distance: 1.2 mi
- 6/10Northeast Middle SchoolGrades: 6-8Distance: 1.3 mi
- 3/10North Side High SchoolGrades: 9-12Distance: 3.5 mi
Schools provided by the listing agent
- District: Jackson Madison Consolidated District
Source: CWTAR. This data may not be complete. We recommend contacting the local school district to confirm school assignments for this home.

