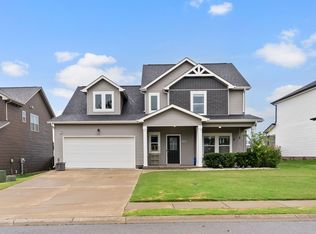Charming 3-Bedroom, 2-Bath Home for Rent in Clarksville, TN $1,929/Month
Welcome to 2945 Brewster Drive a beautifully maintained and spacious single-family home located in the heart of Clarksville, TN. This 3-bedroom, 2-bathroom residence offers approximately 1,726 square feet of thoughtfully designed living space, perfect for families, professionals, or anyone seeking a comfortable and modern place to call home. With a generous layout, stylish finishes, and a prime location near Fort Campbell and local conveniences, this property delivers an exceptional rental opportunity at just $1,929 per month.
Situated in a quiet, well-kept neighborhood, the home offers great curb appeal with a welcoming front yard, attractive brick-and-vinyl exterior, and an attached 2-car garage for both convenience and additional storage. As you step through the front door, you're greeted by a spacious and inviting living area with vaulted ceilings, large windows, and beautiful flooring that creates a warm and open atmosphere.
The living room is perfect for relaxing or entertaining, and flows seamlessly into the kitchen and dining spaces. The eat-in kitchen is a standout feature of the home equipped with modern appliances, ample counter space, and plenty of cabinetry for storage. Whether you're cooking weeknight dinners or hosting friends, this kitchen has everything you need. The adjacent dining area easily accommodates a large table and opens up to the backyard for easy indoor-outdoor living.
The split-bedroom floor plan offers privacy and comfort, with the primary suite located on one side of the home and the secondary bedrooms on the other. The primary suite is generously sized and features a walk-in closet and an en-suite bathroom complete with dual sinks, a soaking tub, and a separate walk-in shower a perfect retreat after a long day.
Each of the additional two bedrooms is well-proportioned with ample closet space, ceiling fans, and natural light. The second full bathroom is centrally located between these bedrooms and includes a tub/shower combo with modern finishes.
One of the best features of this home is the large bonus room above the garage ideal as a fourth bedroom, home office, media room, playroom, or workout space. The possibilities are endless with this flexible area that adds significant value and function to the home.
Outside, you'll find a fully fenced backyard that's perfect for pets, kids, or just enjoying some fresh air. The patio area provides a great spot for grilling, entertaining, or simply relaxing under the stars. The backyard is private, easy to maintain, and adds to the overall appeal of the home.
Property Highlights:
Rent: $1,929/month
3 bedrooms, 2 full bathrooms
Bonus room above garage
Approximately 1,726 sq ft of living space
Spacious open-concept floor plan
Primary suite with walk-in closet and luxury bath
Updated kitchen with all major appliances
Vaulted ceilings and modern finishes throughout
Fenced backyard with patio
2-car attached garage
Located near Fort Campbell, shopping, dining, and schools
Quick access to I-24 and major commuting routes
This well-kept, move-in ready home offers the perfect blend of comfort, convenience, and style in one of Clarksville's most desirable areas. Whether you're relocating, upsizing, or simply looking for a better living experience, 2945 Brewster Drive is an excellent place to call home.
A year lease agreement.
Well trained pets are allowed.
Security deposit is required.
House for rent
Accepts Zillow applications
$1,929/mo
2945 Brewster Dr, Clarksville, TN 37042
3beds
1,726sqft
Price may not include required fees and charges.
Single family residence
Available now
Cats, dogs OK
Central air
In unit laundry
Attached garage parking
Forced air
What's special
Patio areaFully fenced backyardAttractive brick-and-vinyl exteriorSplit-bedroom floor planWelcoming front yardAmple counter spaceSeparate walk-in shower
- 5 days
- on Zillow |
- -- |
- -- |
Travel times
Facts & features
Interior
Bedrooms & bathrooms
- Bedrooms: 3
- Bathrooms: 2
- Full bathrooms: 2
Heating
- Forced Air
Cooling
- Central Air
Appliances
- Included: Dishwasher, Dryer, Microwave, Oven, Refrigerator, Washer
- Laundry: In Unit
Features
- Walk In Closet
- Flooring: Hardwood
Interior area
- Total interior livable area: 1,726 sqft
Property
Parking
- Parking features: Attached
- Has attached garage: Yes
- Details: Contact manager
Accessibility
- Accessibility features: Disabled access
Features
- Exterior features: Heating system: Forced Air, Walk In Closet
Details
- Parcel number: 007HH00300000
Construction
Type & style
- Home type: SingleFamily
- Property subtype: Single Family Residence
Community & HOA
Location
- Region: Clarksville
Financial & listing details
- Lease term: 1 Year
Price history
| Date | Event | Price |
|---|---|---|
| 6/23/2025 | Listed for rent | $1,929+48.4%$1/sqft |
Source: Zillow Rentals | ||
| 12/9/2020 | Sold | $210,000-1.4%$122/sqft |
Source: Public Record | ||
| 10/11/2020 | Listed for sale | $212,900+40.5%$123/sqft |
Source: Weichert, Realtors - Home Pros #2197252 | ||
| 12/12/2017 | Listing removed | $1,300$1/sqft |
Source: Owner | ||
| 11/28/2017 | Price change | $1,300-1.9%$1/sqft |
Source: Owner | ||
![[object Object]](https://photos.zillowstatic.com/fp/9b2f304a40fc66818a329c7464e6e98b-p_i.jpg)
