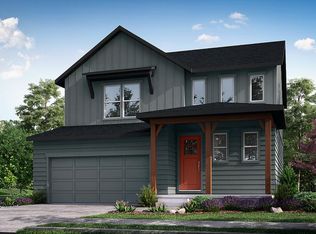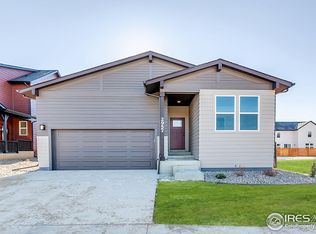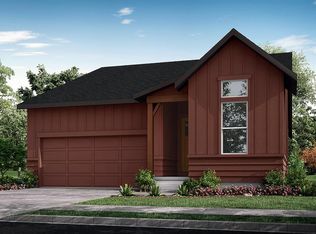Sold for $639,900 on 05/18/23
$639,900
2945 Biplane St, Fort Collins, CO 80524
3beds
3,225sqft
Residential-Detached, Residential
Built in 2022
4,975 Square Feet Lot
$629,500 Zestimate®
$198/sqft
$3,124 Estimated rent
Home value
$629,500
$598,000 - $661,000
$3,124/mo
Zestimate® history
Loading...
Owner options
Explore your selling options
What's special
Hemingway plan (two-story) by Hartford Homes. S.s. dishwasher, microwave, gas range w/ hood. Macchiato painted lancaster maple cabinetry. Quartz countertops throughout. Gas fireplace in living room. Vinyl plank flooring in entry, kitchen, dining, baths, laundry, living room. Second level has 3 bedrooms, a loft and a laundry room. Central a/c. Unfinished basement w/ rough in plumbing. Garage door opener and keypad. Front yard landscaping. ASK ABOUT HARTFORD'S CURRENT PREFERRED LENDER INCENTIVES
Zillow last checked: 8 hours ago
Listing updated: August 13, 2024 at 07:45am
Listed by:
Kendall Pashak 970-226-3990,
RE/MAX Alliance-FTC South
Bought with:
Non-IRES Agent
Non-IRES
Source: IRES,MLS#: 978042
Facts & features
Interior
Bedrooms & bathrooms
- Bedrooms: 3
- Bathrooms: 3
- Full bathrooms: 1
- 3/4 bathrooms: 1
- 1/2 bathrooms: 1
Primary bedroom
- Area: 169
- Dimensions: 13 x 13
Bedroom 2
- Area: 110
- Dimensions: 11 x 10
Bedroom 3
- Area: 100
- Dimensions: 10 x 10
Dining room
- Area: 176
- Dimensions: 16 x 11
Kitchen
- Area: 228
- Dimensions: 19 x 12
Living room
- Area: 208
- Dimensions: 16 x 13
Heating
- Forced Air
Cooling
- Central Air
Appliances
- Included: Gas Range/Oven, Dishwasher, Microwave, Disposal
- Laundry: Washer/Dryer Hookups, Upper Level
Features
- Satellite Avail, High Speed Internet, Eat-in Kitchen, Open Floorplan, Pantry, Walk-In Closet(s), Loft, Kitchen Island, Open Floor Plan, Walk-in Closet
- Basement: Unfinished
Interior area
- Total structure area: 3,225
- Total interior livable area: 3,225 sqft
- Finished area above ground: 2,260
- Finished area below ground: 965
Property
Parking
- Total spaces: 2
- Parking features: Garage Door Opener
- Attached garage spaces: 2
- Details: Garage Type: Attached
Features
- Levels: Two
- Stories: 2
Lot
- Size: 4,975 sqft
Details
- Parcel number: R1662404
- Zoning: RES
- Special conditions: Builder
Construction
Type & style
- Home type: SingleFamily
- Architectural style: Contemporary/Modern
- Property subtype: Residential-Detached, Residential
Materials
- Wood/Frame
- Roof: Composition
Condition
- New Construction
- New construction: Yes
- Year built: 2022
Details
- Builder name: Hartford Homes LLC
Utilities & green energy
- Electric: Electric
- Gas: Natural Gas
- Sewer: District Sewer
- Water: District Water, ELCO Water
- Utilities for property: Natural Gas Available, Electricity Available, Cable Available
Community & neighborhood
Community
- Community features: Pool, Park
Location
- Region: Fort Collins
- Subdivision: Mosaic (East Ridge)
HOA & financial
HOA
- Has HOA: Yes
- HOA fee: $60 monthly
- Services included: Common Amenities, Trash, Management
Other
Other facts
- Listing terms: Cash,Conventional,FHA,VA Loan,1031 Exchange
- Road surface type: Asphalt
Price history
| Date | Event | Price |
|---|---|---|
| 5/18/2023 | Sold | $639,900$198/sqft |
Source: | ||
| 4/6/2023 | Pending sale | $639,900$198/sqft |
Source: | ||
| 12/6/2022 | Price change | $639,900+0.8%$198/sqft |
Source: | ||
| 10/21/2022 | Price change | $634,900-1.6%$197/sqft |
Source: | ||
| 10/15/2022 | Listed for sale | $644,900+10.7%$200/sqft |
Source: | ||
Public tax history
| Year | Property taxes | Tax assessment |
|---|---|---|
| 2024 | $3,651 +31.6% | $43,677 -1% |
| 2023 | $2,774 +114.4% | $44,101 +50.1% |
| 2022 | $1,294 +107.3% | $29,377 +110.6% |
Find assessor info on the county website
Neighborhood: Airpark
Nearby schools
GreatSchools rating
- 5/10Laurel Elementary SchoolGrades: PK-5Distance: 2.5 mi
- 5/10Lincoln Middle SchoolGrades: 6-8Distance: 4.5 mi
- 8/10Fort Collins High SchoolGrades: 9-12Distance: 3.8 mi
Schools provided by the listing agent
- Elementary: Laurel
- Middle: Lincoln
- High: Ft Collins
Source: IRES. This data may not be complete. We recommend contacting the local school district to confirm school assignments for this home.
Get a cash offer in 3 minutes
Find out how much your home could sell for in as little as 3 minutes with a no-obligation cash offer.
Estimated market value
$629,500
Get a cash offer in 3 minutes
Find out how much your home could sell for in as little as 3 minutes with a no-obligation cash offer.
Estimated market value
$629,500


