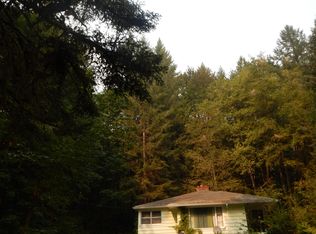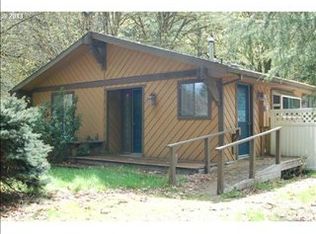Beautifully remodeled home with the ultimate privacy hidden in the woods. Less than a 10 minute drive from Hwy 30 down a quiet country road.Huge master & living room,New S/S appliances,washer & dryer,refrigerator,New plumbing fixtures,carpet,luxury vinyl & granite counters throughout.New paint in & out, New roof.New slider out to new deck overlooking walking trails.Detached garage with attached shop area. Updated well system.RV Parking
This property is off market, which means it's not currently listed for sale or rent on Zillow. This may be different from what's available on other websites or public sources.

