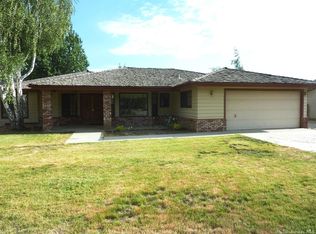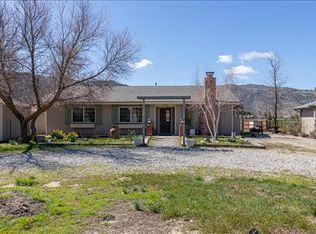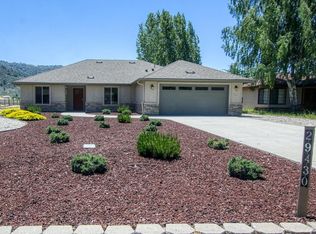This absolutely stunning 4 bedroom, 2 bathroom Bear Valley Spring home features, magnificent grand family/media entertainment room with corner heat efficiency fireplace, high ceilings, recessed lighting, surround sound throughout, bar with built in wine rack granite counter top, an open floor concept. Luxurious master bedroom with his/her amazing spacious separate walk-in closets. Master bathroom Includes Jacuzzi tub, shower with his/her sinks. You are welcomed through the front door with beautiful 3 sided peninsula fireplace facing the formal living & formal dining room with a gorgeous chandelier. Gourmet kitchen with beautiful cabinets tube light with lots of natural light open to family and dining rooms. 3 large bedrooms, walk-in closets. Spacious Inside laundry room with lots of cabinets. Over size insulated 3 car garage and workshop area. Side RV parking. Huge covered patio with recessed lighting perfect for entertaining. Low maintained backyard completely fenced with amazing view and privacy. Meticulously maintained front yard. new carpet throughout, new paint new blinds. Laminate wood flooring in family room with tile kitchen & bathrooms. This beautiful house offers the convenience of valley floor walking distance to all the BV amenities - Golf, pool, lake, restaurant club house etc. Surrounded by ancient oaks, elk, deer, and all the natural wildlife that Bear Valley Springs has to offer.
This property is off market, which means it's not currently listed for sale or rent on Zillow. This may be different from what's available on other websites or public sources.



