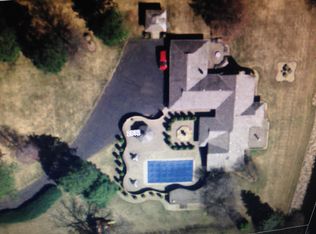Closed
$1,125,000
2944 Winnebago Rd, Sartell, MN 56377
4beds
4,360sqft
Single Family Residence
Built in 1966
1.14 Acres Lot
$1,103,900 Zestimate®
$258/sqft
$3,244 Estimated rent
Home value
$1,103,900
$994,000 - $1.23M
$3,244/mo
Zestimate® history
Loading...
Owner options
Explore your selling options
What's special
An exquisite, waterfront oasis awaits you, where you're sure to create many years of lasting memories on the banks of the Mississippi. An extraordinary, custom designed luxury property exudes class, comfort & second-to-none amenities that has been host to several special occasions from intimate weddings to fund raising galas. The kitchen & dining areas are ideal for entertaining featuring a full array of Wolf appliances incl steam oven, gas range & sub-zero refrigerator & freezer. Bask in the extraordinary views from every room, including the private deck off your primary suite featuring gas fireplace, steam shower & in-floor heated private bath. Entertain at the wet bar (rare Fossil stone top!) while enjoying both interior & exterior built in audio. Ask about the extensive list of updates and upgrades, including new roof, pergola & driveway, as well as many interior renovations. Fully finished att garage, det garage with separate electric, underground sprinkling, & more. Truly Special
Zillow last checked: 8 hours ago
Listing updated: July 10, 2025 at 10:49pm
Listed by:
Christopher Hauck 320-267-1077,
Coldwell Banker Realty
Bought with:
Christine Kowalzek
Coldwell Banker Realty
Source: NorthstarMLS as distributed by MLS GRID,MLS#: 6529564
Facts & features
Interior
Bedrooms & bathrooms
- Bedrooms: 4
- Bathrooms: 4
- Full bathrooms: 2
- 3/4 bathrooms: 1
- 1/2 bathrooms: 1
Bedroom 1
- Level: Upper
- Area: 315 Square Feet
- Dimensions: 21 X 15
Bedroom 2
- Level: Upper
- Area: 198 Square Feet
- Dimensions: 18 X 11
Bedroom 3
- Level: Upper
- Area: 168 Square Feet
- Dimensions: 14 X 12
Bedroom 4
- Level: Upper
- Area: 156 Square Feet
- Dimensions: 13 X 12
Dining room
- Level: Main
- Area: 224 Square Feet
- Dimensions: 16 X 14
Exercise room
- Level: Lower
- Area: 168 Square Feet
- Dimensions: 14 X 12
Informal dining room
- Level: Main
- Area: 272 Square Feet
- Dimensions: 17 X 16
Kitchen
- Level: Main
- Area: 272 Square Feet
- Dimensions: 17 X 16
Laundry
- Level: Lower
- Area: 200 Square Feet
- Dimensions: 20 X 10
Living room
- Level: Main
- Area: 420 Square Feet
- Dimensions: 21 X 20
Media room
- Level: Lower
- Area: 208 Square Feet
- Dimensions: 16 X 13
Office
- Level: Main
- Area: 168 Square Feet
- Dimensions: 14 X 12
Utility room
- Level: Lower
- Area: 210 Square Feet
- Dimensions: 15 X 14
Workshop
- Level: Lower
- Area: 180 Square Feet
- Dimensions: 15 X 12
Heating
- Forced Air, Radiant Floor
Cooling
- Central Air, Heat Pump
Appliances
- Included: Dishwasher, Double Oven, Dryer, Exhaust Fan, Microwave, Range, Refrigerator, Washer, Water Softener Owned
Features
- Basement: Daylight,Finished,Full
- Number of fireplaces: 2
- Fireplace features: Gas, Living Room, Primary Bedroom
Interior area
- Total structure area: 4,360
- Total interior livable area: 4,360 sqft
- Finished area above ground: 3,158
- Finished area below ground: 830
Property
Parking
- Total spaces: 3
- Parking features: Attached, Detached, Electric, Guest, Heated Garage, Insulated Garage
- Attached garage spaces: 3
- Details: Garage Dimensions (28 X 28)
Accessibility
- Accessibility features: None
Features
- Levels: Two
- Stories: 2
- Patio & porch: Deck, Patio
- Waterfront features: River Front, Waterfront Num(S9990870)
- Body of water: Mississippi River
- Frontage length: Water Frontage: 139
Lot
- Size: 1.14 Acres
- Dimensions: 140 x 356 x 139 x 354
- Features: Accessible Shoreline
Details
- Foundation area: 1827
- Parcel number: 17097530000
- Zoning description: Shoreline,Residential-Single Family
Construction
Type & style
- Home type: SingleFamily
- Property subtype: Single Family Residence
Materials
- Brick/Stone, Wood Siding
- Roof: Age 8 Years or Less,Asphalt
Condition
- Age of Property: 59
- New construction: No
- Year built: 1966
Utilities & green energy
- Gas: Natural Gas
- Sewer: Private Sewer
- Water: Private
Community & neighborhood
Location
- Region: Sartell
- Subdivision: Winnebago Add
HOA & financial
HOA
- Has HOA: No
Price history
| Date | Event | Price |
|---|---|---|
| 7/10/2024 | Sold | $1,125,000$258/sqft |
Source: | ||
| 5/14/2024 | Pending sale | $1,125,000$258/sqft |
Source: | ||
| 5/9/2024 | Listed for sale | $1,125,000$258/sqft |
Source: | ||
Public tax history
| Year | Property taxes | Tax assessment |
|---|---|---|
| 2024 | $6,838 +1.2% | $632,100 +4.7% |
| 2023 | $6,760 +14.1% | $603,700 +27.9% |
| 2022 | $5,924 | $472,000 |
Find assessor info on the county website
Neighborhood: 56377
Nearby schools
GreatSchools rating
- NAOak Ridge Elementary SchoolGrades: PK-KDistance: 1.5 mi
- 8/10Sartell Middle SchoolGrades: 6-8Distance: 2.3 mi
- 9/10Sartell Senior High SchoolGrades: 9-12Distance: 1.2 mi
Get a cash offer in 3 minutes
Find out how much your home could sell for in as little as 3 minutes with a no-obligation cash offer.
Estimated market value$1,103,900
Get a cash offer in 3 minutes
Find out how much your home could sell for in as little as 3 minutes with a no-obligation cash offer.
Estimated market value
$1,103,900
