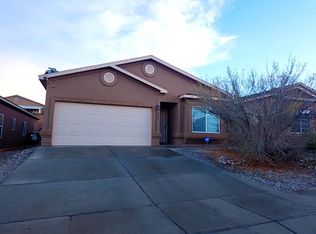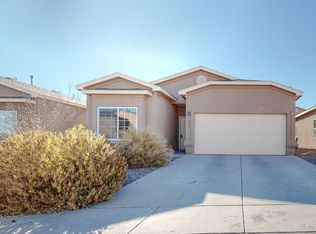Sold
Price Unknown
2944 Wilder Loop NE, Rio Rancho, NM 87144
3beds
1,442sqft
Single Family Residence
Built in 2012
4,356 Square Feet Lot
$327,700 Zestimate®
$--/sqft
$2,032 Estimated rent
Home value
$327,700
$298,000 - $360,000
$2,032/mo
Zestimate® history
Loading...
Owner options
Explore your selling options
What's special
Move-in ready & packed with extras! Daylight sensors, motion-sensor garage light, extra flooring, stucco color coat & paint. Smart oven syncs to your phone to preheat! NEW laundry room shelving & cabinets, red garage door hardware, & a 50-gal water heater w/ 9-yr warranty. Freshly installed carpet! All appliances convey, plus built-in pantry shelves. Mature trees, roses & irises. Green Home NM Bronze Certified & refrigerated A/C. Vaulted ceilings, bay window, granite farmhouse sink, SAMSUNG appliances covey. Ceiling fans in all rooms. Minutes from RR Central NM Community College, UNM Sandoval Medical Center, Santa Ana Star Center & V. Sue Cleveland HS. Easy access to Hwy 550/I-25. Don't miss this gem--schedule a showing today!
Zillow last checked: 8 hours ago
Listing updated: October 09, 2025 at 12:01pm
Listed by:
Aimee Romero 505-269-9878,
Coldwell Banker Legacy
Bought with:
Tina M Robles, 50093
EXP Realty, LLC
Source: SWMLS,MLS#: 1081093
Facts & features
Interior
Bedrooms & bathrooms
- Bedrooms: 3
- Bathrooms: 2
- Full bathrooms: 2
Primary bedroom
- Level: Main
- Area: 168
- Dimensions: 14 x 12
Kitchen
- Level: Main
- Area: 143
- Dimensions: 13 x 11
Living room
- Level: Main
- Area: 272
- Dimensions: 17 x 16
Heating
- Central, Forced Air
Cooling
- Refrigerated
Appliances
- Included: Dryer, Dishwasher, Free-Standing Gas Range, Refrigerator, Washer
- Laundry: Other, Washer Hookup, Dryer Hookup, ElectricDryer Hookup
Features
- Breakfast Area, Ceiling Fan(s), High Ceilings, Country Kitchen, Main Level Primary, Pantry, Walk-In Closet(s)
- Flooring: Carpet, Laminate
- Windows: Sliding
- Has basement: No
- Has fireplace: No
Interior area
- Total structure area: 1,442
- Total interior livable area: 1,442 sqft
Property
Parking
- Total spaces: 2
- Parking features: Attached, Door-Multi, Garage, Two Car Garage, Garage Door Opener
- Attached garage spaces: 2
Accessibility
- Accessibility features: None
Features
- Levels: One
- Stories: 1
- Patio & porch: Open, Patio
- Exterior features: Privacy Wall, Private Yard, Sprinkler/Irrigation
- Fencing: Wall
Lot
- Size: 4,356 sqft
- Features: Landscaped, Trees, Xeriscape
Details
- Additional structures: Gazebo
- Parcel number: 1012072412044
- Zoning description: R-1
Construction
Type & style
- Home type: SingleFamily
- Property subtype: Single Family Residence
Materials
- Frame, Stucco, Rock
- Roof: Pitched,Shingle
Condition
- Resale
- New construction: No
- Year built: 2012
Details
- Builder name: Raylee
Utilities & green energy
- Electric: None
- Sewer: Public Sewer
- Water: Public
- Utilities for property: Electricity Connected, Natural Gas Connected, Sewer Connected, Water Connected
Green energy
- Energy generation: None
- Water conservation: Water-Smart Landscaping
Community & neighborhood
Security
- Security features: Smoke Detector(s)
Location
- Region: Rio Rancho
HOA & financial
HOA
- Has HOA: Yes
- HOA fee: $48 monthly
- Services included: Common Areas
Other
Other facts
- Listing terms: Cash,Conventional,FHA,VA Loan
- Road surface type: Paved
Price history
| Date | Event | Price |
|---|---|---|
| 5/20/2025 | Sold | -- |
Source: | ||
| 4/8/2025 | Pending sale | $330,000$229/sqft |
Source: | ||
| 4/8/2025 | Price change | $330,000+1.5%$229/sqft |
Source: | ||
| 4/1/2025 | Listed for sale | $325,000+47.7%$225/sqft |
Source: | ||
| 5/24/2020 | Listing removed | $220,000$153/sqft |
Source: Coldwell Banker Legacy #966860 Report a problem | ||
Public tax history
| Year | Property taxes | Tax assessment |
|---|---|---|
| 2025 | $1,973 -0.3% | $56,526 +3% |
| 2024 | $1,978 +2.6% | $54,879 +3% |
| 2023 | $1,927 +1.9% | $53,280 +3% |
Find assessor info on the county website
Neighborhood: 87144
Nearby schools
GreatSchools rating
- 7/10Enchanted Hills Elementary SchoolGrades: K-5Distance: 3.2 mi
- 7/10Rio Rancho Middle SchoolGrades: 6-8Distance: 1.4 mi
- 7/10V Sue Cleveland High SchoolGrades: 9-12Distance: 2.4 mi
Schools provided by the listing agent
- Elementary: Enchanted Hills
- Middle: Rio Rancho
Source: SWMLS. This data may not be complete. We recommend contacting the local school district to confirm school assignments for this home.
Get a cash offer in 3 minutes
Find out how much your home could sell for in as little as 3 minutes with a no-obligation cash offer.
Estimated market value$327,700
Get a cash offer in 3 minutes
Find out how much your home could sell for in as little as 3 minutes with a no-obligation cash offer.
Estimated market value
$327,700

