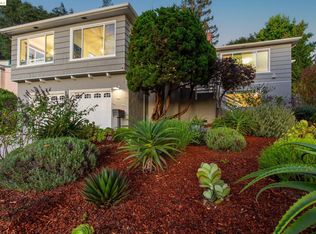Sold for $1,410,000 on 11/08/24
$1,410,000
2944 Shasta Rd, Berkeley, CA 94708
3beds
1,202sqft
Single Family Residence
Built in 1933
7,840.8 Square Feet Lot
$1,310,100 Zestimate®
$1,173/sqft
$4,258 Estimated rent
Home value
$1,310,100
$1.18M - $1.45M
$4,258/mo
Zestimate® history
Loading...
Owner options
Explore your selling options
What's special
This charming mid-century retreat nestled in the heart of the Berkeley Hills offers the perfect balance of privacy and tranquility, with sweeping views of the bay, bridges and city lights from both floors. It's a true sanctuary—quiet, cozy, and surrounded by the magic of a beautifully landscaped garden and expansive outdoor spaces. Step into a warm and inviting living room with a classic brick fireplace, flowing into a dining area ideal for cozy meals. The updated kitchen features stone countertops, custom tile backsplash, white cabinetry, and stainless-steel appliances, including a gas stove. The main level also includes a bedroom, half bath, walk-in pantry, laundry room with stackable washer/dryer, and a convenient storage room. A few steps up, the second-floor features two additional bedrooms and a full bath, offering space and privacy. Enjoy the magical garden and backyard deck perfect for entertaining and play. The spectacular rooftop deck offers panoramic bay views, making it the ideal spot to sip your morning coffee or unwind with a glass of wine at sunset. With a recently built garage and additional off-street parking, this home provides both convenience and security. Located just minutes from shops and restaurants and walking distance to Tilden Park's miles of trails.
Zillow last checked: 8 hours ago
Listing updated: November 11, 2024 at 09:48am
Listed by:
Leah Tounger DRE #01400141 510-701-6497,
KW Advisors East Bay
Bought with:
Kat Di Piazza, DRE #02230499
Compass
Source: bridgeMLS/CCAR/Bay East AOR,MLS#: 41074624
Facts & features
Interior
Bedrooms & bathrooms
- Bedrooms: 3
- Bathrooms: 2
- Full bathrooms: 1
- 1/2 bathrooms: 1
Kitchen
- Features: Breakfast Bar, Counter - Stone, Dishwasher, Gas Range/Cooktop, Oven Built-in, Pantry, Refrigerator, Updated Kitchen
Heating
- Forced Air
Cooling
- Has cooling: Yes
Appliances
- Included: Dishwasher, Gas Range, Oven, Refrigerator, Dryer, Washer
- Laundry: Dryer, Washer, Inside, Washer/Dryer Stacked Incl
Features
- Dining Area, Breakfast Bar, Pantry, Updated Kitchen
- Flooring: Tile, Carpet, Cork
- Windows: Window Coverings
- Number of fireplaces: 1
- Fireplace features: Brick, Living Room, Wood Burning
Interior area
- Total structure area: 1,202
- Total interior livable area: 1,202 sqft
Property
Parking
- Total spaces: 3
- Parking features: Garage Faces Front, Garage Door Opener
- Garage spaces: 1
Features
- Levels: Multi/Split
- Exterior features: Back Yard, Front Yard, Garden/Play, Side Yard, Sprinklers Front, Terraced Up, Landscape Back, Landscape Front, Yard Space
- Pool features: None
- Has view: Yes
- View description: Bay, Bay Bridge, Canyon, City Lights, Golden Gate Bridge, Hills, San Francisco
- Has water view: Yes
- Water view: Bay,Bay Bridge,Golden Gate Bridge
Lot
- Size: 7,840 sqft
- Features: Sloped Up
Details
- Parcel number: 63299317
- Special conditions: Standard
Construction
Type & style
- Home type: SingleFamily
- Architectural style: Other,Mid Century Modern
- Property subtype: Single Family Residence
Materials
- Stucco, Wood Siding
- Roof: Composition
Condition
- Existing
- New construction: No
- Year built: 1933
Utilities & green energy
- Electric: No Solar
- Sewer: Public Sewer
- Water: Public
- Utilities for property: Individual Electric Meter, Individual Gas Meter
Community & neighborhood
Security
- Security features: Carbon Monoxide Detector(s)
Location
- Region: Berkeley
Other
Other facts
- Listing terms: Cash,Conventional
Price history
| Date | Event | Price |
|---|---|---|
| 11/8/2024 | Sold | $1,410,000+41.1%$1,173/sqft |
Source: | ||
| 10/10/2024 | Pending sale | $999,000$831/sqft |
Source: | ||
| 9/27/2024 | Listed for sale | $999,000$831/sqft |
Source: | ||
Public tax history
| Year | Property taxes | Tax assessment |
|---|---|---|
| 2025 | -- | $1,410,000 +1095.8% |
| 2024 | $4,894 +3.8% | $117,913 +2% |
| 2023 | $4,714 -0.4% | $115,601 +2% |
Find assessor info on the county website
Neighborhood: Berkeley Hills
Nearby schools
GreatSchools rating
- 8/10Cragmont Elementary SchoolGrades: K-5Distance: 0.9 mi
- 8/10Martin Luther King Middle SchoolGrades: 6-8Distance: 1.5 mi
- 9/10Berkeley High SchoolGrades: 9-12Distance: 1.7 mi
Get a cash offer in 3 minutes
Find out how much your home could sell for in as little as 3 minutes with a no-obligation cash offer.
Estimated market value
$1,310,100
Get a cash offer in 3 minutes
Find out how much your home could sell for in as little as 3 minutes with a no-obligation cash offer.
Estimated market value
$1,310,100
