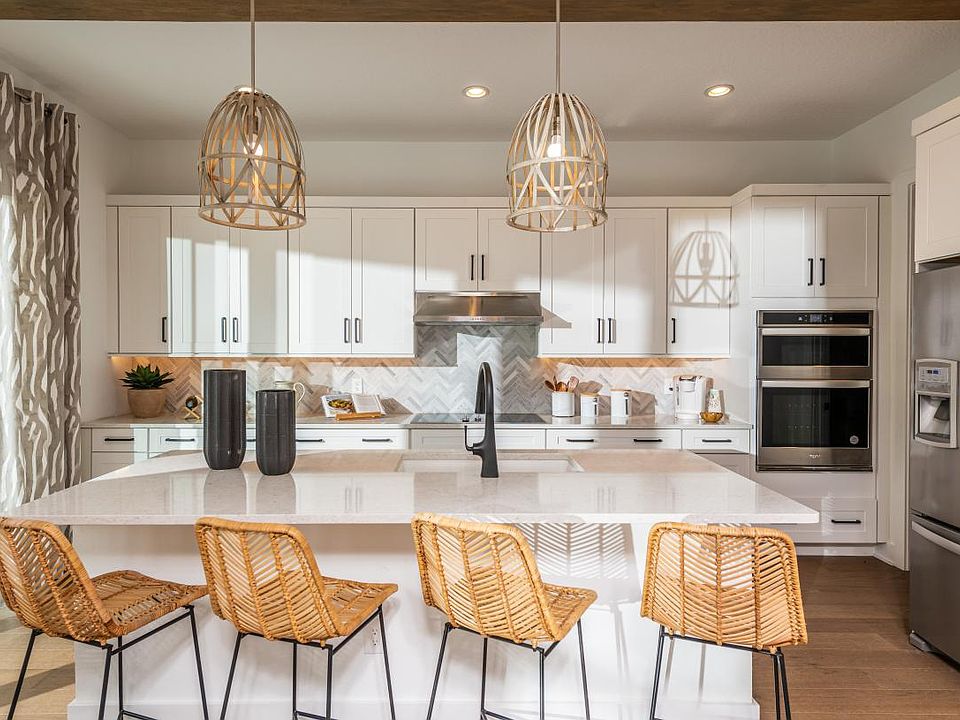Toll Brother's is America's Luxury Home Builder. Own the Model! With a second-level loft, covered lanai, With a second-level loft, covered lanai, private pool with hot tub and firepit area and spacious bedrooms, the Bunnell offers more than enough space for everything that matters. A charming foyer offers views into the Bunnell's spacious great room, casual dining area, and large rear covered lanai. The kitchen is complete with a large center island with breakfast bar, plenty of counter and cabinet space, and roomy walk-in pantry. The lovely primary bedroom suite features an expansive walk-in closet and elegant primary bath with dual vanities, large luxe shower, and private water closet. Central to a generous loft, secondary bedrooms feature ample closets and shared hall bath with dual-sink vanity and linen storage. Additional highlights include a first-floor bedroom with closet and private bath, convenient powder room and everyday entry, centrally located laundry, and additional storage and spacious bedrooms, the Bunnell offers more than enough space for everything that matters. A charming foyer offers views into the Bunnell's spacious great room, casual dining area, and large rear covered lanai. The kitchen is complete with a large center island with breakfast bar, plenty of counter and cabinet space, and roomy walk-in pantry. The lovely primary bedroom suite features an expansive walk-in closet and elegant primary bath with dual vanities, large luxe shower, and private water closet. Central to a generous loft, secondary bedrooms feature ample closets and shared hall bath with dual-sink vanity and linen storage. Additional highlights include a first-floor bedroom with closet and private bath, convenient powder room and everyday entry, centrally located laundry, and additional storage.
Pending
$1,350,995
2944 Scout St, Saint Cloud, FL 34771
5beds
3,164sqft
Stock Cooperative, Single Family Residence
Built in 2022
-- sqft lot
$1,300,600 Zestimate®
$427/sqft
$133/mo HOA
- 287 days
- on Zillow |
- 47 |
- 1 |
Zillow last checked: 7 hours ago
Listing updated: January 05, 2025 at 02:18pm
Listing Provided by:
Wilbia Rojas Ortiz 407-693-8949,
ORLANDO TBI REALTY LLC 407-345-6000
Source: Stellar MLS,MLS#: O6245613 Originating MLS: Orlando Regional
Originating MLS: Orlando Regional

Travel times
Facts & features
Interior
Bedrooms & bathrooms
- Bedrooms: 5
- Bathrooms: 4
- Full bathrooms: 3
- 1/2 bathrooms: 1
Primary bedroom
- Features: Walk-In Closet(s)
- Level: Second
- Dimensions: 18x16
Bedroom 5
- Features: Walk-In Closet(s)
- Level: First
- Dimensions: 13x11
Bathroom 2
- Level: Second
- Dimensions: 12x10
Bathroom 3
- Features: Walk-In Closet(s)
- Level: Second
- Dimensions: 13x13
Bathroom 4
- Level: Second
- Dimensions: 14x13
Balcony porch lanai
- Level: First
- Dimensions: 40x10
Dining room
- Level: First
- Dimensions: 18x15
Great room
- Level: First
- Dimensions: 20x18
Kitchen
- Level: First
- Dimensions: 18x12
Heating
- Solar
Cooling
- Central Air
Appliances
- Included: Oven, Cooktop, Dishwasher, Disposal, Dryer, Microwave, Refrigerator, Solar Hot Water, Washer
- Laundry: Inside, Upper Level
Features
- Ceiling Fan(s), In Wall Pest System, Living Room/Dining Room Combo, Open Floorplan, PrimaryBedroom Upstairs, Smart Home, Thermostat, Tray Ceiling(s), Walk-In Closet(s)
- Flooring: Engineered Hardwood
- Has fireplace: No
Interior area
- Total structure area: 3,662
- Total interior livable area: 3,164 sqft
Video & virtual tour
Property
Parking
- Total spaces: 3
- Parking features: Garage - Attached
- Attached garage spaces: 3
Features
- Levels: Two
- Stories: 2
- Exterior features: Balcony, Rain Gutters
- Has private pool: Yes
- Pool features: Gunite, In Ground, Lighting
Lot
- Size: 8,640 Square Feet
Details
- Parcel number: 022531553800013800
- Zoning: PUD
- Special conditions: None
Construction
Type & style
- Home type: Cooperative
- Property subtype: Stock Cooperative, Single Family Residence
Materials
- Wood Frame
- Foundation: Slab
- Roof: Shingle
Condition
- Completed
- New construction: Yes
- Year built: 2022
Details
- Builder name: Toll Brothers
Utilities & green energy
- Sewer: Public Sewer
- Water: Public
- Utilities for property: Electricity Available, Public, Solar, Water Connected
Community & HOA
Community
- Subdivision: Weslyn Park in Sunbridge
HOA
- Has HOA: Yes
- HOA fee: $133 monthly
- HOA name: Bryan Merced
- Pet fee: $0 monthly
Location
- Region: Saint Cloud
Financial & listing details
- Price per square foot: $427/sqft
- Annual tax amount: $2,810
- Date on market: 9/28/2024
- Ownership: Co-op
- Total actual rent: 0
- Electric utility on property: Yes
- Road surface type: Paved
About the community
PoolPlaygroundTrails
Weslyn Park, a new home community built in St. Cloud, Florida, features single-family homes with personalized options to suit every lifestyle. Residents enjoy an array of activities within the community including a community garden, playground, walking trails, gathering lawn, green spaces, and a future swimming pool. Weslyn Park is conveniently located in the highly-rated Osceola County school district. Major highways are easily accessible from Weslyn Park, offering homeowners convenient access to Downtown Orlando, the area attractions, beaches, and Lake Nona. Home price does not include any home site premium.
Source: Toll Brothers Inc.

