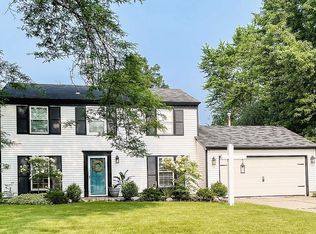Closed
$220,000
2944 Old Orchard Rd, Fort Wayne, IN 46804
3beds
1,232sqft
Single Family Residence
Built in 1966
0.4 Acres Lot
$238,300 Zestimate®
$--/sqft
$1,674 Estimated rent
Home value
$238,300
$226,000 - $250,000
$1,674/mo
Zestimate® history
Loading...
Owner options
Explore your selling options
What's special
3 BR 1.5 bath RANCH in Covington Knoll Estates, SWAC schools. Open concept plan, vaulted ceiling with beams, gas fireplace, covered patio, large yard with privacy fence, generator, oversized 2 car garage, new carpet throughout are just a few features to mention. Close to walking trails, dining and shopping. All current kitchen appliances stay and possession is at closing. Patio table and chairs, mounted TV, garage workbench, garage metal cabinet and garage fridge to stay.
Zillow last checked: 8 hours ago
Listing updated: August 01, 2023 at 07:44am
Listed by:
A.J. Sheehe Cell:260-705-7887,
CENTURY 21 Bradley Realty, Inc
Bought with:
Adam Paul, RB14047419
CENTURY 21 Bradley Realty, Inc
CENTURY 21 Bradley Realty, Inc
Source: IRMLS,MLS#: 202318646
Facts & features
Interior
Bedrooms & bathrooms
- Bedrooms: 3
- Bathrooms: 2
- Full bathrooms: 1
- 1/2 bathrooms: 1
- Main level bedrooms: 3
Bedroom 1
- Level: Main
Bedroom 2
- Level: Main
Kitchen
- Level: Main
- Area: 154
- Dimensions: 14 x 11
Living room
- Level: Main
- Area: 378
- Dimensions: 27 x 14
Heating
- Natural Gas, Forced Air
Cooling
- Central Air
Appliances
- Included: Dishwasher, Microwave, Refrigerator, Washer, Dryer-Electric, Electric Range
Features
- 1st Bdrm En Suite, Beamed Ceilings, Vaulted Ceiling(s), Open Floorplan, Tub/Shower Combination, Main Level Bedroom Suite
- Flooring: Carpet
- Windows: Window Treatments
- Has basement: No
- Attic: Pull Down Stairs
- Number of fireplaces: 1
- Fireplace features: Living Room, Gas Log, One
Interior area
- Total structure area: 1,232
- Total interior livable area: 1,232 sqft
- Finished area above ground: 1,232
- Finished area below ground: 0
Property
Parking
- Total spaces: 2
- Parking features: Attached, Concrete
- Attached garage spaces: 2
- Has uncovered spaces: Yes
Features
- Levels: One
- Stories: 1
- Fencing: Full,Privacy,Wood
Lot
- Size: 0.40 Acres
- Dimensions: 125x140
- Features: 0-2.9999, City/Town/Suburb
Details
- Parcel number: 021114201011.000075
- Other equipment: Generator Built-In
Construction
Type & style
- Home type: SingleFamily
- Architectural style: Ranch
- Property subtype: Single Family Residence
Materials
- Aluminum Siding, Brick
- Foundation: Slab
- Roof: Asphalt,Shingle
Condition
- New construction: No
- Year built: 1966
Utilities & green energy
- Sewer: City
- Water: City
Community & neighborhood
Security
- Security features: Security System
Location
- Region: Fort Wayne
- Subdivision: Covington Knoll Estates
Other
Other facts
- Listing terms: Cash,Conventional,FHA,VA Loan
Price history
| Date | Event | Price |
|---|---|---|
| 7/6/2023 | Sold | $220,000-2.2% |
Source: | ||
| 6/11/2023 | Pending sale | $224,900 |
Source: | ||
| 6/3/2023 | Listed for sale | $224,900+15.3% |
Source: | ||
| 1/18/2022 | Sold | $195,000+2.7% |
Source: | ||
| 12/29/2021 | Pending sale | $189,900 |
Source: | ||
Public tax history
| Year | Property taxes | Tax assessment |
|---|---|---|
| 2024 | $1,908 +0.9% | $205,500 +9% |
| 2023 | $1,891 +212.2% | $188,600 +6.7% |
| 2022 | $606 +2% | $176,700 +18.8% |
Find assessor info on the county website
Neighborhood: 46804
Nearby schools
GreatSchools rating
- 7/10Haverhill Elementary SchoolGrades: K-5Distance: 1.3 mi
- 6/10Summit Middle SchoolGrades: 6-8Distance: 1.7 mi
- 10/10Homestead Senior High SchoolGrades: 9-12Distance: 1.9 mi
Schools provided by the listing agent
- Elementary: Haverhill
- Middle: Summit
- High: Homestead
- District: MSD of Southwest Allen Cnty
Source: IRMLS. This data may not be complete. We recommend contacting the local school district to confirm school assignments for this home.

Get pre-qualified for a loan
At Zillow Home Loans, we can pre-qualify you in as little as 5 minutes with no impact to your credit score.An equal housing lender. NMLS #10287.
