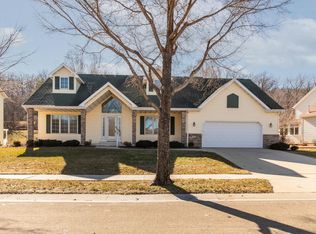Closed
$609,000
2944 Mayowood Common Cir SW, Rochester, MN 55902
4beds
3,862sqft
Single Family Residence
Built in 1998
0.28 Acres Lot
$611,800 Zestimate®
$158/sqft
$3,607 Estimated rent
Home value
$611,800
$569,000 - $655,000
$3,607/mo
Zestimate® history
Loading...
Owner options
Explore your selling options
What's special
This well maintained 4 bedroom, 4 bathroom home offers a perfect layout with three bedrooms on the upper level and a newly renovated main level master suite. The updated kitchen features granite countertops and stainless steel appliances opening into a warm living space with a gas fireplace. Downstairs, enjoy a spacious family room with a second fireplace-perfect for relaxing or entertaining. Additional highlights include main level laundry, heated garage, a deck for outdoor living and a full sprinkler system. A must see in a highly desirable location!
Zillow last checked: 8 hours ago
Listing updated: October 24, 2025 at 06:03am
Listed by:
Tracy Petersohn 507-254-2602,
Tracy Sells LLC
Bought with:
Tammy Schwert
Re/Max Results
Source: NorthstarMLS as distributed by MLS GRID,MLS#: 6751150
Facts & features
Interior
Bedrooms & bathrooms
- Bedrooms: 4
- Bathrooms: 4
- Full bathrooms: 3
- 1/2 bathrooms: 1
Bedroom 1
- Level: Main
- Area: 182 Square Feet
- Dimensions: 13x14
Bedroom 2
- Level: Upper
- Area: 121 Square Feet
- Dimensions: 11x11
Bedroom 3
- Level: Upper
- Area: 168 Square Feet
- Dimensions: 12x14
Bedroom 4
- Level: Upper
- Area: 182 Square Feet
- Dimensions: 13x14
Dining room
- Level: Main
- Area: 88 Square Feet
- Dimensions: 8x11
Exercise room
- Level: Lower
- Area: 204 Square Feet
- Dimensions: 17x12
Family room
- Level: Lower
- Area: 476 Square Feet
- Dimensions: 17x28
Kitchen
- Level: Main
- Area: 165 Square Feet
- Dimensions: 15x11
Laundry
- Level: Main
- Area: 54 Square Feet
- Dimensions: 6x9
Living room
- Level: Main
- Area: 255 Square Feet
- Dimensions: 15x17
Sitting room
- Level: Main
- Area: 168 Square Feet
- Dimensions: 12x14
Storage
- Level: Lower
- Area: 195 Square Feet
- Dimensions: 15x13
Workshop
- Level: Lower
- Area: 240 Square Feet
- Dimensions: 12x20
Heating
- Forced Air
Cooling
- Central Air
Features
- Basement: Finished,Full,Storage Space
- Number of fireplaces: 2
- Fireplace features: Family Room, Gas, Pellet Stove
Interior area
- Total structure area: 3,862
- Total interior livable area: 3,862 sqft
- Finished area above ground: 2,369
- Finished area below ground: 1,120
Property
Parking
- Total spaces: 2
- Parking features: Attached, Heated Garage
- Attached garage spaces: 2
Accessibility
- Accessibility features: None
Features
- Levels: Two
- Stories: 2
Lot
- Size: 0.28 Acres
Details
- Foundation area: 1507
- Parcel number: 641612046775
- Zoning description: Residential-Single Family
Construction
Type & style
- Home type: SingleFamily
- Property subtype: Single Family Residence
Materials
- Vinyl Siding
Condition
- Age of Property: 27
- New construction: No
- Year built: 1998
Utilities & green energy
- Gas: Natural Gas
- Sewer: City Sewer/Connected
- Water: City Water/Connected
Community & neighborhood
Location
- Region: Rochester
- Subdivision: Mayowood Common
HOA & financial
HOA
- Has HOA: No
Price history
| Date | Event | Price |
|---|---|---|
| 10/17/2025 | Sold | $609,000-1.8%$158/sqft |
Source: | ||
| 9/10/2025 | Pending sale | $619,900$161/sqft |
Source: | ||
| 7/28/2025 | Price change | $619,900-1.6%$161/sqft |
Source: | ||
| 7/11/2025 | Listed for sale | $629,900+12.9%$163/sqft |
Source: | ||
| 6/30/2022 | Sold | $558,000+4.3%$144/sqft |
Source: | ||
Public tax history
| Year | Property taxes | Tax assessment |
|---|---|---|
| 2024 | $6,192 | $505,300 +2.8% |
| 2023 | -- | $491,600 +14.2% |
| 2022 | $5,322 +4.8% | $430,400 +11.3% |
Find assessor info on the county website
Neighborhood: 55902
Nearby schools
GreatSchools rating
- 7/10Bamber Valley Elementary SchoolGrades: PK-5Distance: 0.4 mi
- 9/10Mayo Senior High SchoolGrades: 8-12Distance: 3.1 mi
- 5/10John Adams Middle SchoolGrades: 6-8Distance: 4.6 mi
Schools provided by the listing agent
- Elementary: Bamber Valley
- Middle: Willow Creek
- High: Mayo
Source: NorthstarMLS as distributed by MLS GRID. This data may not be complete. We recommend contacting the local school district to confirm school assignments for this home.
Get a cash offer in 3 minutes
Find out how much your home could sell for in as little as 3 minutes with a no-obligation cash offer.
Estimated market value
$611,800
