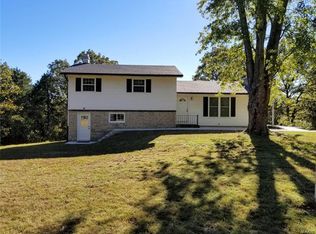Closed
Listing Provided by:
Marie A Needy-Kohler 314-952-0904,
Coldwell Banker Realty - Gundaker
Bought with: Coldwell Banker Realty - Gundaker
Price Unknown
2944 Flucom Rd, De Soto, MO 63020
3beds
2,376sqft
Single Family Residence
Built in 2019
23.69 Acres Lot
$479,800 Zestimate®
$--/sqft
$2,248 Estimated rent
Home value
$479,800
$413,000 - $557,000
$2,248/mo
Zestimate® history
Loading...
Owner options
Explore your selling options
What's special
Horse lover paradise! Almost 24 acres with approximately 8 acres of pastures, fencing & wet weather creek. Enjoy catching bluegill & catfish in the stocked pond with its own dock. 20 x 24 detached garage with concrete floor & 220 electric. This homestead also includes barn & chicken coop. And I cannot forget the outhouse from the year 1880. Once you entry the home you are greeted by large covered porch perfect place to enjoy your morning coffee. This newer 3 bedroom & 2 full bath ranch offers an open concept floor plan. Great room includes luxury vinyl flooring that continues into the kitchen where you will find white cabinets, glass back splash & center island. Sure to be a family favorite will be the the large covered deck off of the breakfast room. Spacious laundry room with plenty of storage. Primary suite includes spa-like bath with soaking tub, double bowl vanities, separate shower & walk in closet. If you are looking to enjoy wildlife along with privacy, look no farther!
Zillow last checked: 8 hours ago
Listing updated: May 06, 2025 at 07:08am
Listing Provided by:
Marie A Needy-Kohler 314-952-0904,
Coldwell Banker Realty - Gundaker
Bought with:
Lisa D Casey-Rush, 2016000905
Coldwell Banker Realty - Gundaker
Source: MARIS,MLS#: 23063820 Originating MLS: Southern Gateway Association of REALTORS
Originating MLS: Southern Gateway Association of REALTORS
Facts & features
Interior
Bedrooms & bathrooms
- Bedrooms: 3
- Bathrooms: 2
- Full bathrooms: 2
- Main level bathrooms: 2
- Main level bedrooms: 3
Primary bedroom
- Features: Floor Covering: Luxury Vinyl Plank, Wall Covering: Some
- Level: Main
- Area: 180
- Dimensions: 15x12
Other
- Features: Floor Covering: Luxury Vinyl Plank, Wall Covering: Some
- Level: Main
- Area: 130
- Dimensions: 10x13
Other
- Features: Floor Covering: Luxury Vinyl Plank, Wall Covering: Some
- Level: Main
- Area: 120
- Dimensions: 12x10
Breakfast room
- Features: Floor Covering: Luxury Vinyl Plank, Wall Covering: Some
- Level: Main
- Area: 81
- Dimensions: 9x9
Great room
- Features: Floor Covering: Luxury Vinyl Plank, Wall Covering: Some
- Level: Main
- Area: 323
- Dimensions: 19x17
Kitchen
- Features: Floor Covering: Luxury Vinyl Plank, Wall Covering: None
- Level: Main
- Area: 140
- Dimensions: 10x14
Laundry
- Area: 91
- Dimensions: 13x7
Heating
- Electric, Forced Air
Cooling
- Ceiling Fan(s), Central Air, Electric
Appliances
- Included: Dishwasher, Microwave, Electric Range, Electric Oven, Refrigerator, Stainless Steel Appliance(s), Electric Water Heater
- Laundry: Main Level
Features
- Workshop/Hobby Area, Kitchen/Dining Room Combo, Bookcases, Open Floorplan, Vaulted Ceiling(s), Walk-In Closet(s), Kitchen Island, Pantry, Double Vanity, Tub
- Doors: Panel Door(s)
- Windows: Tilt-In Windows, Window Treatments
- Basement: Crawl Space
- Has fireplace: No
- Fireplace features: None
Interior area
- Total structure area: 2,376
- Total interior livable area: 2,376 sqft
- Finished area above ground: 2,376
Property
Parking
- Total spaces: 2
- Parking features: Detached, Oversized, Storage, Workshop in Garage
- Garage spaces: 2
Features
- Levels: One
- Patio & porch: Deck, Covered
- Waterfront features: Waterfront, Lake
Lot
- Size: 23.69 Acres
- Dimensions: 23.69 acres
- Features: Suitable for Horses, Waterfront, Wooded
Details
- Additional structures: Barn(s), Outbuilding, Pole Barn(s), Poultry Coop, Shed(s), Stable(s), Storage, Workshop
- Parcel number: 232.210.00000008.01
- Special conditions: Standard
- Horses can be raised: Yes
Construction
Type & style
- Home type: SingleFamily
- Architectural style: Ranch,Traditional
- Property subtype: Single Family Residence
Materials
- Vinyl Siding
Condition
- Year built: 2019
Utilities & green energy
- Sewer: Septic Tank, Lagoon
- Water: Well
Community & neighborhood
Location
- Region: De Soto
- Subdivision: Corrected Plat/Branch Estates #3
Other
Other facts
- Listing terms: Cash,Conventional,FHA
- Ownership: Private
- Road surface type: Gravel
Price history
| Date | Event | Price |
|---|---|---|
| 12/1/2023 | Sold | -- |
Source: | ||
| 10/28/2023 | Pending sale | $350,000$147/sqft |
Source: | ||
Public tax history
| Year | Property taxes | Tax assessment |
|---|---|---|
| 2024 | $1,620 +0.2% | $23,900 |
| 2023 | $1,616 0% | $23,900 |
| 2022 | $1,617 +0.1% | $23,900 |
Find assessor info on the county website
Neighborhood: 63020
Nearby schools
GreatSchools rating
- 5/10Athena Elementary SchoolGrades: K-6Distance: 1.7 mi
- 6/10Desoto Jr. High SchoolGrades: 7-8Distance: 6.3 mi
- 7/10Desoto Sr. High SchoolGrades: 9-12Distance: 6.4 mi
Schools provided by the listing agent
- Elementary: Athena Elem.
- Middle: Desoto Jr. High
- High: Desoto Sr. High
Source: MARIS. This data may not be complete. We recommend contacting the local school district to confirm school assignments for this home.
Get a cash offer in 3 minutes
Find out how much your home could sell for in as little as 3 minutes with a no-obligation cash offer.
Estimated market value
$479,800
Get a cash offer in 3 minutes
Find out how much your home could sell for in as little as 3 minutes with a no-obligation cash offer.
Estimated market value
$479,800
