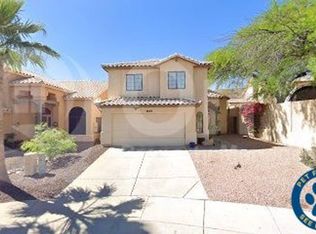* NEWER 2015 CONSTRUCTION, Beautiful, Highly upgraded, Stainless steel appliances, tile in all common areas, carpet in bedrooms. * Excellent location, close to I-10 and AZ-202, 3 bedroom , 2 bath on ONE SINGLE LEVEL and move in ready. * Kitchen with all steel appliances. * All rooms have ceiling fans and in built light. * Low yard maintenance with desert landscaping. * Kitchen/Bathroom/hallway tile, rooms carpet. * Electric with SRP, Gas with Southwest and Water with City of Phoenix. * Excellent Kyrene School District. * Tenant responsible for Utilities, landscaping, maintenance and HOA. * This home is move in ready. * Call to see.
** Directions: SOUTH TO FRYE, RIGHT(WEST) TO 29TH PLACE, LEFT(SOUTH) THROUGH NIGHTHAWK WAY, THEN 29TH WAY TO CURVES AROUND TO SALTSAGE, RIGHT(WEST) TO HOME AT END OF CUL-DE-SAC.
Tenant responsible for all Utilities, landscaping, HOA fees of $90 per month
House for rent
Accepts Zillow applications
$2,499/mo
2944 E Saltsage Dr, Phoenix, AZ 85048
3beds
1,643sqft
Price may not include required fees and charges.
Single family residence
Available now
Small dogs OK
Air conditioner, central air, ceiling fan
None laundry
Attached garage parking
-- Heating
What's special
Low yard maintenanceDesert landscapingCarpet in bedroomsCeiling fansStainless steel appliances
- 28 days
- on Zillow |
- -- |
- -- |
Travel times
Facts & features
Interior
Bedrooms & bathrooms
- Bedrooms: 3
- Bathrooms: 2
- Full bathrooms: 2
Rooms
- Room types: Dining Room, Family Room, Master Bath
Cooling
- Air Conditioner, Central Air, Ceiling Fan
Appliances
- Included: Dishwasher, Disposal, Microwave, Range Oven, Refrigerator
- Laundry: Contact manager
Features
- Ceiling Fan(s), Storage, Walk-In Closet(s), Wired for Data
- Windows: Double Pane Windows
Interior area
- Total interior livable area: 1,643 sqft
Property
Parking
- Parking features: Attached
- Has attached garage: Yes
- Details: Contact manager
Features
- Exterior features: Balcony, Basketball Court, Garden, Granite countertop, Lawn, Living room, New property, Stainless steel appliances, Utilities fee required
- Fencing: Fenced Yard
Lot
- Features: Near Public Transit
Details
- Parcel number: 30190545
Construction
Type & style
- Home type: SingleFamily
- Property subtype: Single Family Residence
Condition
- Year built: 2014
Utilities & green energy
- Utilities for property: Cable Available
Community & HOA
Community
- Features: Playground
HOA
- Amenities included: Basketball Court
Location
- Region: Phoenix
Financial & listing details
- Lease term: 1 Year
Price history
| Date | Event | Price |
|---|---|---|
| 7/1/2025 | Price change | $2,499-2%$2/sqft |
Source: Zillow Rentals | ||
| 6/26/2025 | Price change | $2,549-2%$2/sqft |
Source: Zillow Rentals | ||
| 6/13/2025 | Listed for rent | $2,600+4%$2/sqft |
Source: Zillow Rentals | ||
| 8/31/2022 | Listing removed | -- |
Source: Zillow Rental Manager | ||
| 8/4/2022 | Listed for rent | $2,499+26.5%$2/sqft |
Source: Zillow Rental Manager | ||
![[object Object]](https://photos.zillowstatic.com/fp/3bae0e1164883c27a14931a72c176ce5-p_i.jpg)
