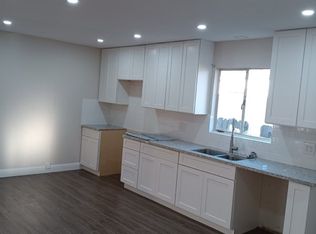Sold for $275,000 on 05/22/25
$275,000
2944 E Normal Ave, Fresno, CA 93703
3beds
1baths
1,250sqft
Residential, Single Family Residence
Built in 1938
9,988.31 Square Feet Lot
$272,200 Zestimate®
$220/sqft
$1,913 Estimated rent
Home value
$272,200
$248,000 - $299,000
$1,913/mo
Zestimate® history
Loading...
Owner options
Explore your selling options
What's special
Encircled by green lawns, this three bedroom home north of Fresno offers endless possibilities. The Spanish-influenced exterior with a charming front porch reveals classic pre-war construction features like plaster walls and subtle Art Deco details. Neutral decor adorns the 1,250 sq ft layout boasting defined areas for entertaining and relaxing, beginning in the spacious living room with a feature fireplace. A sunny dining room leads to the gray and white kitchen which includes a stainless gas range. Adjacent to a full bath with shower/tub, three well-proportioned bedrooms include a primary retreat with sitting area and walk-in closet. Secure parking encompasses a two car garage, plus a carport. Parquet flooring, tile accents, vintage built-in cabinetry, large patios and a fully fenced yard round out the amenities. Situated in a quiet neighborhood, the prime location is blocks from local shopping and cultural venues.
Zillow last checked: 8 hours ago
Listing updated: June 02, 2025 at 11:55am
Listed by:
Gracelyn Martinez DRE #01470267 559-455-7045,
Iron Key Real Estate,
Francisco Martinez DRE #02001469 559-455-7045,
Iron Key Real Estate
Bought with:
Robert E. Scott, DRE #02219486
Realty Concepts, Ltd. - Fresno
Source: Fresno MLS,MLS#: 629307Originating MLS: Fresno MLS
Facts & features
Interior
Bedrooms & bathrooms
- Bedrooms: 3
- Bathrooms: 1
Primary bedroom
- Area: 0
- Dimensions: 0 x 0
Bedroom 1
- Area: 0
- Dimensions: 0 x 0
Bedroom 2
- Area: 0
- Dimensions: 0 x 0
Bedroom 3
- Area: 0
- Dimensions: 0 x 0
Bedroom 4
- Area: 0
- Dimensions: 0 x 0
Dining room
- Area: 0
- Dimensions: 0 x 0
Family room
- Area: 0
- Dimensions: 0 x 0
Kitchen
- Area: 0
- Dimensions: 0 x 0
Living room
- Area: 0
- Dimensions: 0 x 0
Basement
- Area: 0
Cooling
- Wall/Window Unit(s)
Appliances
- Laundry: In Garage
Features
- Number of fireplaces: 1
Interior area
- Total structure area: 1,250
- Total interior livable area: 1,250 sqft
Property
Parking
- Total spaces: 2
- Parking features: Carport
- Attached garage spaces: 2
- Has carport: Yes
Features
- Levels: One
- Stories: 1
Lot
- Size: 9,988 sqft
- Dimensions: 74 x 135
- Features: Urban
Details
- Parcel number: 44617503
- Zoning: RS5
Construction
Type & style
- Home type: SingleFamily
- Property subtype: Residential, Single Family Residence
Materials
- Stucco
- Foundation: Concrete
- Roof: Tile
Condition
- Year built: 1938
Utilities & green energy
- Sewer: Public Sewer
- Water: Public
- Utilities for property: Public Utilities
Community & neighborhood
Location
- Region: Fresno
HOA & financial
Other financial information
- Total actual rent: 0
Other
Other facts
- Listing agreement: Exclusive Right To Sell
Price history
| Date | Event | Price |
|---|---|---|
| 5/22/2025 | Sold | $275,000+0%$220/sqft |
Source: Fresno MLS #629307 | ||
| 5/7/2025 | Pending sale | $274,900$220/sqft |
Source: Fresno MLS #629307 | ||
| 4/26/2025 | Listed for sale | $274,900+30.3%$220/sqft |
Source: Fresno MLS #629307 | ||
| 3/10/2025 | Sold | $211,000-13.9%$169/sqft |
Source: Public Record | ||
| 1/27/2025 | Pending sale | $245,000+137.9%$196/sqft |
Source: Fresno MLS #624435 | ||
Public tax history
| Year | Property taxes | Tax assessment |
|---|---|---|
| 2025 | -- | $231,540 +74.8% |
| 2024 | $1,705 +1.9% | $132,496 +2% |
| 2023 | $1,672 +1.4% | $129,899 +2% |
Find assessor info on the county website
Neighborhood: Mclane
Nearby schools
GreatSchools rating
- 6/10Birney Elementary SchoolGrades: K-6Distance: 0.7 mi
- 4/10Scandinavian Middle SchoolGrades: 7-8Distance: 2.2 mi
- 3/10McLane High SchoolGrades: 9-12Distance: 1.3 mi
Schools provided by the listing agent
- Elementary: Birney
- Middle: Scandinavian
- High: McLane
Source: Fresno MLS. This data may not be complete. We recommend contacting the local school district to confirm school assignments for this home.

Get pre-qualified for a loan
At Zillow Home Loans, we can pre-qualify you in as little as 5 minutes with no impact to your credit score.An equal housing lender. NMLS #10287.
