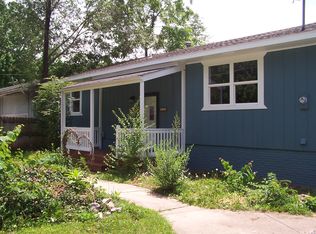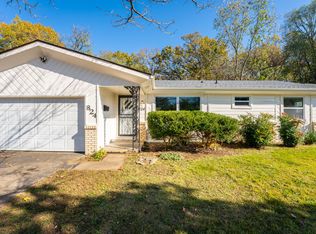Closed
Price Unknown
2944 E Madison Street, Springfield, MO 65802
4beds
2,667sqft
Single Family Residence
Built in 1977
0.37 Acres Lot
$276,000 Zestimate®
$--/sqft
$2,138 Estimated rent
Home value
$276,000
$262,000 - $293,000
$2,138/mo
Zestimate® history
Loading...
Owner options
Explore your selling options
What's special
Fully updated property with convenient East side of Springfield location! Close to Costco, Walmart, Sam's Club, and more. This split-level home has been newly updated with new cabinets, granite countertops, and new appliances in the kitchen, new HVAC unit inside and outside, fully renovated bathrooms with custom tile showers, and updated lighting throughout the home. It's a three bedroom (with fourth bonus room downstairs), two bath with a finished walkout basement. The basement has lots of space for children to play in and still have room for a family room or storage. The exterior has new siding, windows, roof, and gutters. The icing on the cake is definitely the huge backyard which has plenty of space for kids and dogs to enjoy!
Zillow last checked: 8 hours ago
Listing updated: August 02, 2024 at 02:59pm
Listed by:
Alex Likhovidov 417-252-7646,
Murney Associates - Primrose
Bought with:
Austin L. McGee, 2020022659
Murney Associates - Primrose
Source: SOMOMLS,MLS#: 60254363
Facts & features
Interior
Bedrooms & bathrooms
- Bedrooms: 4
- Bathrooms: 2
- Full bathrooms: 2
Heating
- Central, Forced Air, Electric
Cooling
- Central Air
Appliances
- Included: Electric Cooktop, Dishwasher, Microwave, Refrigerator
- Laundry: In Basement, Laundry Room, W/D Hookup
Features
- Granite Counters, Walk-In Closet(s), Walk-in Shower
- Flooring: Carpet, Laminate, Tile
- Windows: Double Pane Windows
- Basement: Concrete,Exterior Entry,Finished,Interior Entry,Storage Space,Utility,Full
- Attic: Access Only:No Stairs,Pull Down Stairs
- Has fireplace: No
- Fireplace features: None
Interior area
- Total structure area: 2,667
- Total interior livable area: 2,667 sqft
- Finished area above ground: 1,480
- Finished area below ground: 1,187
Property
Parking
- Total spaces: 2
- Parking features: Driveway, Garage Door Opener, Garage Faces Front
- Attached garage spaces: 2
- Has uncovered spaces: Yes
Features
- Levels: Two
- Stories: 2
- Exterior features: Rain Gutters
- Fencing: None
Lot
- Size: 0.37 Acres
- Dimensions: 81 x 198
- Features: Corner Lot, Dead End Street
Details
- Parcel number: 881221312001
Construction
Type & style
- Home type: SingleFamily
- Architectural style: Split Level
- Property subtype: Single Family Residence
Materials
- Wood Siding
- Foundation: Permanent, Poured Concrete
- Roof: Shingle
Condition
- Year built: 1977
Utilities & green energy
- Sewer: Public Sewer
- Water: Public
Community & neighborhood
Location
- Region: Springfield
- Subdivision: Rockaway Lane
Other
Other facts
- Listing terms: Cash,Conventional,VA Loan
- Road surface type: Concrete, Asphalt
Price history
| Date | Event | Price |
|---|---|---|
| 1/28/2026 | Listing removed | $2,200$1/sqft |
Source: Zillow Rentals Report a problem | ||
| 12/10/2025 | Price change | $2,200-2.2%$1/sqft |
Source: Zillow Rentals Report a problem | ||
| 12/8/2025 | Price change | $2,250-2.2%$1/sqft |
Source: Zillow Rentals Report a problem | ||
| 12/3/2025 | Price change | $2,300-8%$1/sqft |
Source: Zillow Rentals Report a problem | ||
| 11/14/2025 | Listed for rent | $2,500+66.7%$1/sqft |
Source: Zillow Rentals Report a problem | ||
Public tax history
| Year | Property taxes | Tax assessment |
|---|---|---|
| 2025 | $1,229 +3.8% | $24,660 +11.8% |
| 2024 | $1,184 +0.6% | $22,060 |
| 2023 | $1,177 +9.1% | $22,060 +11.6% |
Find assessor info on the county website
Neighborhood: Bingham
Nearby schools
GreatSchools rating
- 5/10Bingham Elementary SchoolGrades: K-5Distance: 1.1 mi
- 6/10Pershing Middle SchoolGrades: 6-8Distance: 1.7 mi
- 8/10Glendale High SchoolGrades: 9-12Distance: 2.5 mi
Schools provided by the listing agent
- Elementary: SGF-Bingham
- Middle: SGF-Hickory Hills
- High: SGF-Glendale
Source: SOMOMLS. This data may not be complete. We recommend contacting the local school district to confirm school assignments for this home.
Sell for more on Zillow
Get a Zillow Showcase℠ listing at no additional cost and you could sell for .
$276,000
2% more+$5,520
With Zillow Showcase(estimated)$281,520

