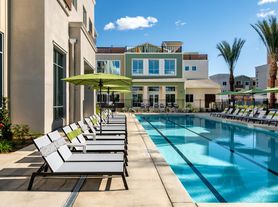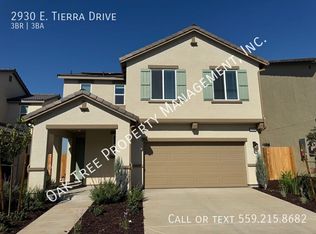This brand new two-story construction boasts four spacious bedrooms, all conveniently located upstairs for easy access. The house features 2.5 bathrooms, ensuring ample space and comfort for everyone. The heart of the home, a spacious kitchen, is perfect for culinary adventures. The house also offers a flexible space downstairs and upstairs, which can be utilized as a den, office, or game room, according to your needs. The private backyard is perfect for outdoor activities or simply enjoying the California sun. The house also includes an upstairs laundry room for your convenience. The two-car garage provides ample space for parking and storage. The location is a real gem, being close to trails for those who love outdoor activities, and just a stone's throw away from shopping and dining options. The living room and dining area are designed to create a warm and welcoming atmosphere for gatherings. This house is not just a place to live, but a lifestyle to embrace.
10 month lease. No pets. A refrigerator, washer and dryer are included for the tenant's use (no warranty). Tenant is responsible for yard care and all utilities including solar electricity usage.
READY TO APPLY?
2.5 Bathrooms
Brand New Construction
Close To Restaurants
Close To Shopping
Close To Trails
Den/Office/Gameroom Option Downstairs
Den/Office/Gameroom Option Upstairs
Dining Area
Four Bedrooms Upstairs
Private Backyard
Spacious Kitchen
Two Car Garage
Two Story
Upstairs Laundryroom
House for rent
$3,000/mo
2944 E Escarpa Dr, Fresno, CA 93730
4beds
2,072sqft
Price may not include required fees and charges.
Single family residence
Available now
No pets
-- A/C
-- Laundry
-- Parking
-- Heating
What's special
Two-car garagePrivate backyardFlexible spaceUpstairs laundry roomDining areaFour bedrooms upstairsSpacious kitchen
- 2 days |
- -- |
- -- |
Travel times
Looking to buy when your lease ends?
Consider a first-time homebuyer savings account designed to grow your down payment with up to a 6% match & a competitive APY.
Facts & features
Interior
Bedrooms & bathrooms
- Bedrooms: 4
- Bathrooms: 3
- Full bathrooms: 2
- 1/2 bathrooms: 1
Interior area
- Total interior livable area: 2,072 sqft
Property
Parking
- Details: Contact manager
Features
- Exterior features: Electricity not included in rent, Living room, No Utilities included in rent, No cats
Details
- Parcel number: 57949218S
Construction
Type & style
- Home type: SingleFamily
- Property subtype: Single Family Residence
Condition
- Year built: 2025
Community & HOA
Location
- Region: Fresno
Financial & listing details
- Lease term: Contact For Details
Price history
| Date | Event | Price |
|---|---|---|
| 11/5/2025 | Listed for rent | $3,000$1/sqft |
Source: Zillow Rentals | ||
| 10/17/2025 | Sold | $577,500-3.9%$279/sqft |
Source: Public Record | ||
| 7/18/2025 | Listed for sale | $600,650$290/sqft |
Source: | ||

