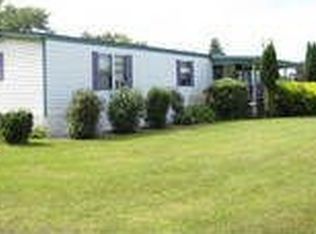Enjoy the warm hospitality of this historic 1847 late Federal style architecture in this Currier and Ives setting on 24 acres of pasture and woods. Formerly NOFA NY Certified Organic.- a horse and nature lovers dream with 1790 restored barn, box stalls, new windows and new metal roof. Pasture fencing, pond and run-ins for horses and cows. Dressage Arena is 66'x132'. Circa 1847 home in excellent condition throughout. LEEDS Platinum Cherry kitchen with soapstone countertops, Hubbardton Forge light fixtures, dining area and family room with wood stove, formal dining room, new windows, spacious decking and newly enclosed porch off the deck. 3 wood burning fireplaces, inviting front entrance with American Folk Art murals. Original red pine flooring. Master suite w/new bath, Charming Art Studio and covered bridge over the creek. Maple Sugar Bush on the edge of the woods. Well with UV system to the house and barn. Geothermal heating and central air powered by solar system plus new radiant heat under the kitchen and family area. An exceptional Horse Farm near Keuka and Canandaiqua Lakes, Finger Lakes Trail System, Wineries, Breweries and Marinas.
This property is off market, which means it's not currently listed for sale or rent on Zillow. This may be different from what's available on other websites or public sources.
