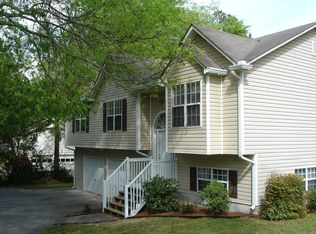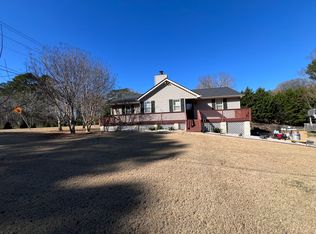Closed
$276,000
2944 Bomar Rd, Douglasville, GA 30135
3beds
1,258sqft
Single Family Residence
Built in 1979
0.46 Acres Lot
$282,700 Zestimate®
$219/sqft
$1,682 Estimated rent
Home value
$282,700
$269,000 - $297,000
$1,682/mo
Zestimate® history
Loading...
Owner options
Explore your selling options
What's special
Welcome to 2944 Bomar Rd, Douglasville, where comfort and style unite in this charming 3-bedroom, 2-bath home. The thoughtful amenities create a welcoming environment for modern living. As you approach, the covered front porch invites you to step inside. The kitchen is a delightful space with white cabinets, a gas range, and a new sink, providing both functionality and a fresh, clean aesthetic. The freshly painted interior enhances the bright and airy atmosphere throughout the home. The family room, adorned with beamed ceilings and a fireplace, is a cozy retreat where relaxation and gatherings take center stage. Step outside to the deck and discover an inground pool surrounded by a privacy fence, offering a perfect outdoor haven for entertainment and leisure. Situated in close proximity to schools, shopping, and with easy access to I-20, this home ensures convenience and accessibility. 2944 Bomar Rd is more than just a residence; it's an invitation to experience the best of modern living in Douglasville. With its charming features and prime location, this home is designed to complement your lifestyle.
Zillow last checked: 8 hours ago
Listing updated: September 25, 2024 at 12:42pm
Listed by:
Mark Spain 770-886-9000,
Mark Spain Real Estate,
Sandra Clonts 404-542-9536,
Mark Spain Real Estate
Bought with:
Kiara Velasco, 403075
Rudhil Companies, LLC
Source: GAMLS,MLS#: 10249014
Facts & features
Interior
Bedrooms & bathrooms
- Bedrooms: 3
- Bathrooms: 2
- Full bathrooms: 2
Kitchen
- Features: Breakfast Area
Heating
- Central
Cooling
- Central Air
Appliances
- Included: Dryer, Washer, Dishwasher, Refrigerator
- Laundry: In Garage
Features
- Beamed Ceilings, Walk-In Closet(s)
- Flooring: Hardwood, Tile, Carpet, Vinyl
- Basement: Bath Finished,Finished,Partial
- Number of fireplaces: 1
- Fireplace features: Family Room
- Common walls with other units/homes: No Common Walls
Interior area
- Total structure area: 1,258
- Total interior livable area: 1,258 sqft
- Finished area above ground: 1,258
- Finished area below ground: 0
Property
Parking
- Parking features: Garage
- Has garage: Yes
Features
- Levels: Multi/Split
- Patio & porch: Deck
- Fencing: Fenced,Back Yard,Privacy
- Body of water: None
Lot
- Size: 0.46 Acres
- Features: Corner Lot
Details
- Additional structures: Shed(s)
- Parcel number: 01040150087
- Special conditions: Investor Owned
Construction
Type & style
- Home type: SingleFamily
- Architectural style: Traditional
- Property subtype: Single Family Residence
Materials
- Vinyl Siding
- Foundation: Block
- Roof: Composition
Condition
- Resale
- New construction: No
- Year built: 1979
Utilities & green energy
- Sewer: Septic Tank
- Water: Public
- Utilities for property: Cable Available, Electricity Available, Natural Gas Available, Phone Available, Water Available
Community & neighborhood
Security
- Security features: Smoke Detector(s)
Community
- Community features: Walk To Schools, Near Shopping
Location
- Region: Douglasville
- Subdivision: Dogwood Acres
HOA & financial
HOA
- Has HOA: No
- Services included: None
Other
Other facts
- Listing agreement: Exclusive Right To Sell
- Listing terms: Cash,Conventional,VA Loan
Price history
| Date | Event | Price |
|---|---|---|
| 3/15/2024 | Sold | $276,000$219/sqft |
Source: | ||
| 2/8/2024 | Pending sale | $276,000$219/sqft |
Source: | ||
| 2/2/2024 | Price change | $276,000-1.4%$219/sqft |
Source: | ||
| 11/20/2023 | Pending sale | $279,900$222/sqft |
Source: | ||
| 11/1/2023 | Price change | $279,900-6.7%$222/sqft |
Source: | ||
Public tax history
| Year | Property taxes | Tax assessment |
|---|---|---|
| 2025 | $2,893 +543.5% | $92,080 |
| 2024 | $449 +89.5% | $92,080 +49.8% |
| 2023 | $237 -49.3% | $61,480 |
Find assessor info on the county website
Neighborhood: 30135
Nearby schools
GreatSchools rating
- 6/10Mount Carmel Elementary SchoolGrades: PK-5Distance: 1.3 mi
- 5/10Chestnut Log Middle SchoolGrades: 6-8Distance: 0.9 mi
- 3/10New Manchester High SchoolGrades: 9-12Distance: 3.7 mi
Schools provided by the listing agent
- Elementary: Mount Carmel
- Middle: Chestnut Log
- High: New Manchester
Source: GAMLS. This data may not be complete. We recommend contacting the local school district to confirm school assignments for this home.
Get a cash offer in 3 minutes
Find out how much your home could sell for in as little as 3 minutes with a no-obligation cash offer.
Estimated market value$282,700
Get a cash offer in 3 minutes
Find out how much your home could sell for in as little as 3 minutes with a no-obligation cash offer.
Estimated market value
$282,700

