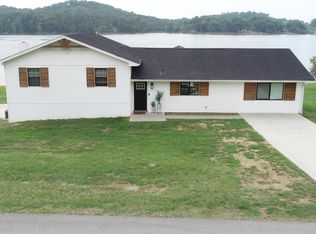Lake lovers this one's for you. Little piece of paradise situated on the main channel of Cherokee Lake. Cute Bungalow style home with hardwood floors, recent siding, roof, windows, hvac, wiring, some plumbing and much more. Great covered front porch with established trees and detached 2 car garage for boat storage, vehicles or the extras. Unfinished lower level for additional storage. Completely level 1.75 surveyed acres with loads of Cherokee Lake Front. Make this one an AIRBNB/VRBO for cash flow or make it your full time home. Many possibilities. Selling "as is" with no warranties or representaions."
This property is off market, which means it's not currently listed for sale or rent on Zillow. This may be different from what's available on other websites or public sources.
