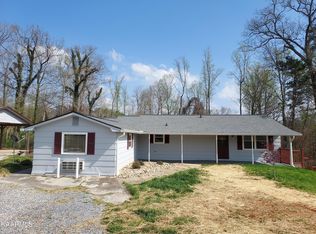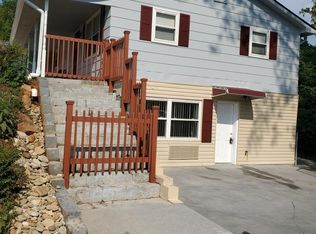Closed
$249,000
2943 Samples Rd, Louisville, TN 37777
3beds
1,408sqft
Single Family Residence, Residential
Built in 1994
1.03 Acres Lot
$372,200 Zestimate®
$177/sqft
$2,373 Estimated rent
Home value
$372,200
$346,000 - $398,000
$2,373/mo
Zestimate® history
Loading...
Owner options
Explore your selling options
What's special
Welcome to your dream home! This stunning property offers the perfect blend of modern living and outdoor charm, situated on a spacious 1.072-acre lot. Step inside to discover Fresh Paint through out, new LVP flooring, and Kitchen with a beautifully designed open-concept layout, featuring a seamless kitchen and dining room combo that flows effortlessly into a generously sized living room—ideal for entertaining or cozy family nights. Upstairs, you'll find three well-appointed bedrooms and a full bathroom, providing ample space for relaxation and privacy. Outside, the home truly shines with a wraparound covered porch, perfect for sipping your morning coffee or unwinding in the evening. The attached oversize two-car carport offers plenty of parking and storage, while the 20' x 32' detached workshop is a hobbyist's dream, complete with additional space and easy access. In the backyard, enjoy a private semicircle concrete large patio overlooking a serene, year-round flowing creek—nature's soundtrack right at your doorstep. This rare gem combines functionality, comfort, and outdoor beauty, making it an exceptional find for discerning buyers. Don't miss your chance to own this slice of paradise—schedule your private tour today!
Zillow last checked: 8 hours ago
Listing updated: June 10, 2025 at 06:23am
Listing Provided by:
Matthew Thomas 865-983-0011,
Realty Executives Associates
Bought with:
Jocelyn Gowins, 373487
Realty Executives Associates
Gail Hardy, 345792
Realty Executives Associates
Source: RealTracs MLS as distributed by MLS GRID,MLS#: 2873705
Facts & features
Interior
Bedrooms & bathrooms
- Bedrooms: 3
- Bathrooms: 2
- Full bathrooms: 1
- 1/2 bathrooms: 1
Kitchen
- Features: Eat-in Kitchen
- Level: Eat-in Kitchen
Heating
- Central, Electric
Cooling
- Central Air, Ceiling Fan(s)
Appliances
- Included: Dishwasher, Microwave, Refrigerator
- Laundry: Washer Hookup, Electric Dryer Hookup
Features
- Ceiling Fan(s)
- Flooring: Vinyl
- Basement: Crawl Space
- Number of fireplaces: 1
Interior area
- Total structure area: 1,408
- Total interior livable area: 1,408 sqft
- Finished area above ground: 1,408
Property
Parking
- Parking features: Attached
- Has attached garage: Yes
Features
- Levels: Two
- Stories: 2
- Patio & porch: Deck, Patio, Porch, Covered
- Waterfront features: Creek
Lot
- Size: 1.03 Acres
- Dimensions: 480M x 421M IRR
- Features: Other, Level
Details
- Parcel number: 025 07501 000
- Special conditions: Standard
Construction
Type & style
- Home type: SingleFamily
- Architectural style: Cape Cod
- Property subtype: Single Family Residence, Residential
Materials
- Frame, Other
Condition
- New construction: No
- Year built: 1994
Utilities & green energy
- Sewer: Septic Tank
- Water: Public
- Utilities for property: Water Available
Green energy
- Energy efficient items: Windows
Community & neighborhood
Security
- Security features: Smoke Detector(s)
Location
- Region: Louisville
Price history
| Date | Event | Price |
|---|---|---|
| 12/16/2025 | Sold | $249,000-34.5%$177/sqft |
Source: Public Record Report a problem | ||
| 4/29/2025 | Sold | $380,000-1.3%$270/sqft |
Source: | ||
| 4/1/2025 | Pending sale | $385,000$273/sqft |
Source: | ||
| 3/28/2025 | Listed for sale | $385,000+337.5%$273/sqft |
Source: | ||
| 1/28/2002 | Sold | $88,000$63/sqft |
Source: Public Record Report a problem | ||
Public tax history
| Year | Property taxes | Tax assessment |
|---|---|---|
| 2025 | $892 | $56,075 |
| 2024 | $892 | $56,075 |
| 2023 | $892 +5.9% | $56,075 +64.6% |
Find assessor info on the county website
Neighborhood: 37777
Nearby schools
GreatSchools rating
- 7/10Middlesettlements Elementary SchoolGrades: PK-5Distance: 1.6 mi
- 5/10Union Grove Middle SchoolGrades: PK,6-8Distance: 5.9 mi
- 6/10William Blount High SchoolGrades: 9-12Distance: 5.5 mi
Schools provided by the listing agent
- Elementary: Middlesettlements
- Middle: Union Grove Middle School
- High: William Blount High School
Source: RealTracs MLS as distributed by MLS GRID. This data may not be complete. We recommend contacting the local school district to confirm school assignments for this home.
Get a cash offer in 3 minutes
Find out how much your home could sell for in as little as 3 minutes with a no-obligation cash offer.
Estimated market value$372,200
Get a cash offer in 3 minutes
Find out how much your home could sell for in as little as 3 minutes with a no-obligation cash offer.
Estimated market value
$372,200

