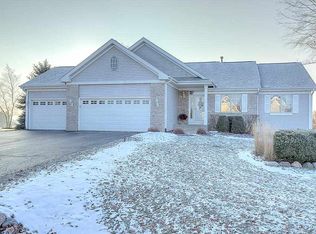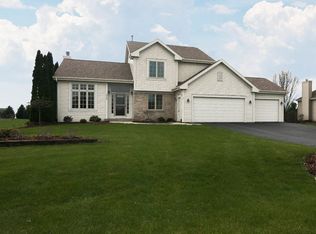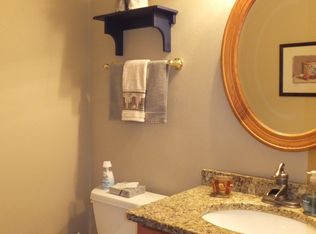Sold for $325,000 on 12/30/24
$325,000
2943 Prairie Rd, Belvidere, IL 61008
4beds
2,008sqft
Single Family Residence
Built in 2001
0.91 Acres Lot
$353,200 Zestimate®
$162/sqft
$2,507 Estimated rent
Home value
$353,200
$247,000 - $509,000
$2,507/mo
Zestimate® history
Loading...
Owner options
Explore your selling options
What's special
Nestled in the heart of Belvidere and situated on nearly an acre this stunning tri-level home offers the perfect blend of comfort, craftsmanship, and modern updates. Built in 2001 by Dan Hauser and lovingly maintained by its original owner, this 4-bedroom, 3-bath residence boasts spacious living areas with soaring 10-foot ceilings. The heart of the home is the cozy family room, complete with a charming wood-burning stove—perfect for those chilly winter evenings. Recent updates include a brand new roof installed in 2021 and new windows throughout the home in 2023, ensuring peace of mind and energy efficiency. Step outside onto the expansive rear deck and enjoy the serene views of the almost 1-acre property, ideal for entertaining or simply relaxing. For car enthusiasts or those in need of ample storage, the 3-car garage provides plenty of space. Located in the highly sought-after Belvidere 100 school district. Don’t miss the opportunity to make this meticulously cared-for home your own!
Zillow last checked: 8 hours ago
Listing updated: December 31, 2024 at 08:01am
Listed by:
Dianne Parvin 815-979-8247,
Berkshire Hathaway Homeservices Crosby Starck Re
Bought with:
Teresa Skridla, 475156819
Century 21 Affiliated
Source: NorthWest Illinois Alliance of REALTORS®,MLS#: 202405404
Facts & features
Interior
Bedrooms & bathrooms
- Bedrooms: 4
- Bathrooms: 3
- Full bathrooms: 3
- Main level bedrooms: 3
Primary bedroom
- Level: Main
- Area: 201.6
- Dimensions: 14.4 x 14
Bedroom 2
- Level: Main
- Area: 121
- Dimensions: 11 x 11
Bedroom 3
- Level: Main
- Area: 140
- Dimensions: 14 x 10
Bedroom 4
- Level: Lower
- Area: 154
- Dimensions: 14 x 11
Family room
- Level: Lower
- Area: 377.2
- Dimensions: 23 x 16.4
Kitchen
- Level: Main
- Area: 268.4
- Dimensions: 22 x 12.2
Living room
- Level: Main
- Area: 324
- Dimensions: 21.6 x 15
Heating
- Forced Air, Natural Gas
Cooling
- Central Air
Appliances
- Included: Dishwasher, Dryer, Microwave, Refrigerator, Stove/Cooktop, Washer, Water Softener, Gas Water Heater
Features
- L.L. Finished Space
- Windows: Window Treatments
- Basement: Full,Sump Pump,Finished,Partial Exposure
- Number of fireplaces: 1
- Fireplace features: Wood Burning
Interior area
- Total structure area: 2,008
- Total interior livable area: 2,008 sqft
- Finished area above ground: 1,336
- Finished area below ground: 672
Property
Parking
- Total spaces: 3
- Parking features: Attached
- Garage spaces: 3
Features
- Levels: Tri/Quad/Multi-Level
- Patio & porch: Deck
Lot
- Size: 0.91 Acres
- Features: Partial Exposure, Subdivided
Details
- Parcel number: 0333227004
Construction
Type & style
- Home type: SingleFamily
- Property subtype: Single Family Residence
Materials
- Siding
- Roof: Shingle
Condition
- Year built: 2001
Details
- Warranty included: Yes
Utilities & green energy
- Electric: Circuit Breakers
- Sewer: Septic Tank
- Water: Well
Community & neighborhood
Location
- Region: Belvidere
- Subdivision: IL
Other
Other facts
- Ownership: Fee Simple
Price history
| Date | Event | Price |
|---|---|---|
| 12/30/2024 | Sold | $325,000+0.3%$162/sqft |
Source: | ||
| 12/4/2024 | Pending sale | $324,000$161/sqft |
Source: | ||
| 10/31/2024 | Price change | $324,000-3%$161/sqft |
Source: | ||
| 10/17/2024 | Price change | $334,000-2.9%$166/sqft |
Source: | ||
| 10/7/2024 | Price change | $344,000-4.4%$171/sqft |
Source: | ||
Public tax history
| Year | Property taxes | Tax assessment |
|---|---|---|
| 2024 | $6,925 +7% | $96,990 +14.1% |
| 2023 | $6,474 +7.5% | $84,971 +8% |
| 2022 | $6,020 -0.7% | $78,676 |
Find assessor info on the county website
Neighborhood: 61008
Nearby schools
GreatSchools rating
- 6/10Caledonia Elementary SchoolGrades: PK-5Distance: 2 mi
- 4/10Belvidere Central Middle SchoolGrades: 6-8Distance: 4 mi
- 4/10Belvidere North High SchoolGrades: 9-12Distance: 3.6 mi
Schools provided by the listing agent
- Elementary: Caledonia Elementary
- Middle: Belvidere Central Middle
- High: Belvidere North
- District: Belvidere 100
Source: NorthWest Illinois Alliance of REALTORS®. This data may not be complete. We recommend contacting the local school district to confirm school assignments for this home.

Get pre-qualified for a loan
At Zillow Home Loans, we can pre-qualify you in as little as 5 minutes with no impact to your credit score.An equal housing lender. NMLS #10287.


