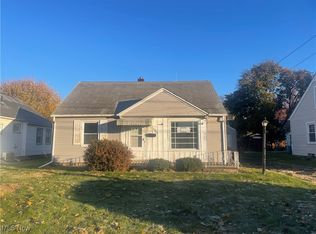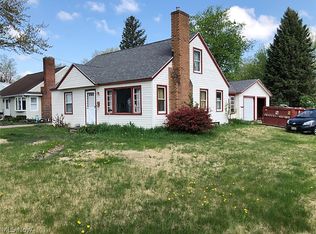Sold for $110,000 on 05/30/23
$110,000
2943 Joseph Pl NW, Canton, OH 44708
3beds
1,248sqft
Single Family Residence
Built in 1950
8,119.58 Square Feet Lot
$138,800 Zestimate®
$88/sqft
$1,709 Estimated rent
Home value
$138,800
$124,000 - $154,000
$1,709/mo
Zestimate® history
Loading...
Owner options
Explore your selling options
What's special
If you're looking for your 1st home or are ready to downsize, come take a peek at this affordable Canton Twp property! The main floor offers a nice flow between the living room with a picture window and into the dining area and kitchen. A three-season sunroom provides a place to relax as well as a drop spot when coming in from the detached garage. There are two bedrooms and a full bath on the 1st floor plus a 3rd bedroom with built-ins and a 1/2 bath available upstairs. Outside adds a nice sized corner lot with plenty of space for kids and pets to play. Bring your creative decorating ideas to make this your new home today!
Zillow last checked: 8 hours ago
Listing updated: August 26, 2023 at 03:02pm
Listing Provided by:
Jose Medina mark.sandvig@kw.com(330)433-6005,
Keller Williams Legacy Group Realty
Bought with:
Lisa Swaino, 2012001734
EXP Realty, LLC.
Source: MLS Now,MLS#: 4451784 Originating MLS: Stark Trumbull Area REALTORS
Originating MLS: Stark Trumbull Area REALTORS
Facts & features
Interior
Bedrooms & bathrooms
- Bedrooms: 3
- Bathrooms: 2
- Full bathrooms: 1
- 1/2 bathrooms: 1
- Main level bathrooms: 1
- Main level bedrooms: 2
Bedroom
- Description: Flooring: Carpet
- Level: Second
- Dimensions: 31.00 x 14.00
Bedroom
- Description: Flooring: Carpet
- Level: First
- Dimensions: 13.00 x 10.00
Bedroom
- Description: Flooring: Carpet
- Level: First
- Dimensions: 12.00 x 9.00
Eat in kitchen
- Description: Flooring: Carpet
- Level: First
- Dimensions: 16.00 x 13.00
Living room
- Description: Flooring: Carpet
- Level: First
- Dimensions: 18.00 x 12.00
Heating
- Forced Air, Gas
Cooling
- Central Air
Features
- Basement: Full,Unfinished
- Has fireplace: No
Interior area
- Total structure area: 1,248
- Total interior livable area: 1,248 sqft
- Finished area above ground: 1,248
Property
Parking
- Total spaces: 1
- Parking features: Detached, Garage, Paved
- Garage spaces: 1
Features
- Levels: Two
- Stories: 2
- Patio & porch: Enclosed, Patio, Porch
Lot
- Size: 8,119 sqft
- Features: Corner Lot
Details
- Parcel number: 01401019
Construction
Type & style
- Home type: SingleFamily
- Architectural style: Bungalow
- Property subtype: Single Family Residence
Materials
- Vinyl Siding
- Roof: Asphalt,Fiberglass
Condition
- Year built: 1950
Utilities & green energy
- Sewer: Public Sewer
- Water: Public
Community & neighborhood
Location
- Region: Canton
- Subdivision: Edmeyer Park
Price history
| Date | Event | Price |
|---|---|---|
| 5/30/2023 | Sold | $110,000-4.3%$88/sqft |
Source: | ||
| 4/20/2023 | Pending sale | $114,900$92/sqft |
Source: | ||
| 4/18/2023 | Listed for sale | $114,900$92/sqft |
Source: | ||
Public tax history
Tax history is unavailable.
Neighborhood: Edmeyer Park
Nearby schools
GreatSchools rating
- 4/10Clarendon Elementary SchoolGrades: 4-6Distance: 1 mi
- NALehman Middle SchoolGrades: 6-8Distance: 0.3 mi
- 3/10Mckinley High SchoolGrades: 9-12Distance: 0.5 mi
Schools provided by the listing agent
- District: Canton CSD - 7602
Source: MLS Now. This data may not be complete. We recommend contacting the local school district to confirm school assignments for this home.

Get pre-qualified for a loan
At Zillow Home Loans, we can pre-qualify you in as little as 5 minutes with no impact to your credit score.An equal housing lender. NMLS #10287.
Sell for more on Zillow
Get a free Zillow Showcase℠ listing and you could sell for .
$138,800
2% more+ $2,776
With Zillow Showcase(estimated)
$141,576
