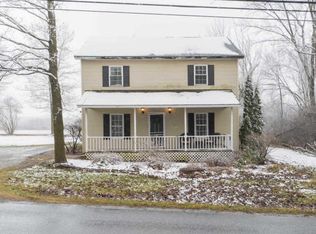Perfect home for indoor as well as outdoor living. This lovely dormered cape sits on 2.7 acres, and has it all! The large, level, landscaped lot comes with garden space, apple, pear, and cherry trees, as well as elderberry bushes, AND a large fenced-in, in-ground pool that sits amid beautiful landscaping a few steps down from the gracious deck. Pool comes with electric cover to help keep it bright and sparkling. This is where you will spend your summers. Solaflect Solar Tracker panels are placed discreetly to one corner of the property and help to lower the electric bill. When you do decide to go back indoors, you will find a wide open and inviting kitchen/dining/family room with a gas fireplace, just perfect for family living. A formal living room in the front of the house with a wood burning fireplace insert, is just the thing you need for entertaining friends. Laundry room and half bath round out the first floor. Upstairs are three fine bedrooms. The master has a huge walk-in closet and it's own bath with shower and jetted tub. The other two bedrooms share a big bright bathroom off the hallway. The two car garage is attached and has plenty of space above for storage or future expansion. Come take a look!
This property is off market, which means it's not currently listed for sale or rent on Zillow. This may be different from what's available on other websites or public sources.

