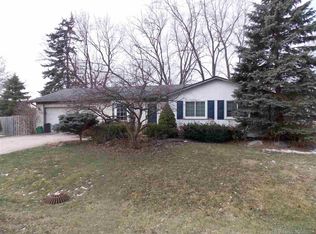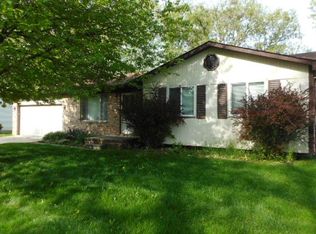Sold
$353,500
2943 Hartline Dr, Rochester Hills, MI 48309
5beds
1,997sqft
Single Family Residence
Built in 1990
6,969.6 Square Feet Lot
$356,900 Zestimate®
$177/sqft
$3,136 Estimated rent
Home value
$356,900
$335,000 - $378,000
$3,136/mo
Zestimate® history
Loading...
Owner options
Explore your selling options
What's special
Welcome to timeless comfort in a highly sought-after neighborhood, located just steps from the prestigious GATE Magnet Schoolranked in the top 5% of Michigan schools for academic excellence.
Fully remodeled in 2025, this stunning home offers modern style and functional design from top to bottom. Whether you're a savvy investor looking for rental income or a large family seeking space and flexibility, this property delivers.
Upstairs features a beautifully updated main living area with brand-new laminate wood floors, a gorgeous granite kitchen, and an open, airy layout. Enjoy your morning coffee on the raised deck overlooking the peaceful yard and garden. The upper level also includes a spacious family room, three bedrooms, and a luxurious primary suite with a walk-in closet, new bathtub, and quartz-style vanity.
The finished lower level (above ground) offers full in-law or duplex potential with a private entrance, a second full kitchen with granite countertops, a large family room with full brick fireplace, two additional bedrooms, a study, and a full bathroom. This space is flooded with natural light from oversized windows, making it ideal for extended family, guests, or tenants.
This home also features first-floor laundry, new carpet throughout, and fully updated bathrooms with quartz-style countertops. Major mechanicals are in great shape, including a 2014 water heater, A/C unit, and furnace. The roof was replaced in 2017.
Bonus: Comes complete with 2 refrigerators, 2 washers, 2 dryers, 2 stoves, back up sump pump, and a dishwasherready for true duplex functionality!
With style, space, and income potential, this home is a rare opportunity you don't want to miss. Just move in and enjoy!
Zillow last checked: 8 hours ago
Listing updated: July 12, 2025 at 05:23am
Listed by:
Randall Wolber 734-674-6608,
Simple Fee Listings
Bought with:
Raquel C Delly
Source: MichRIC,MLS#: 25024294
Facts & features
Interior
Bedrooms & bathrooms
- Bedrooms: 5
- Bathrooms: 3
- Full bathrooms: 2
- 1/2 bathrooms: 1
- Main level bedrooms: 2
Primary bedroom
- Level: Upper
Bedroom 2
- Level: Upper
Bedroom 3
- Level: Upper
Bedroom 4
- Level: Main
Bedroom 5
- Level: Main
Primary bathroom
- Level: Upper
Bathroom 1
- Level: Upper
Bathroom 2
- Level: Main
Kitchen
- Level: Main
Heating
- Forced Air
Cooling
- Attic Fan, Central Air
Appliances
- Laundry: Main Level
Features
- Pantry
- Basement: Slab
- Number of fireplaces: 1
- Fireplace features: Family Room
Interior area
- Total structure area: 1,997
- Total interior livable area: 1,997 sqft
Property
Parking
- Total spaces: 2
- Parking features: Garage Door Opener, Attached
- Garage spaces: 2
Accessibility
- Accessibility features: 36 Inch Entrance Door, 36' or + Hallway
Features
- Stories: 2
Lot
- Size: 6,969 sqft
- Dimensions: 60 x 117
Details
- Parcel number: 1528453092
Construction
Type & style
- Home type: SingleFamily
- Property subtype: Single Family Residence
Materials
- Aluminum Siding, Brick
- Roof: Shingle
Condition
- New construction: No
- Year built: 1990
Utilities & green energy
- Sewer: Public Sewer
- Water: Public
Community & neighborhood
Location
- Region: Rochester Hills
Other
Other facts
- Listing terms: Cash,Conventional
- Road surface type: Paved
Price history
| Date | Event | Price |
|---|---|---|
| 7/11/2025 | Sold | $353,500+1.3%$177/sqft |
Source: | ||
| 6/10/2025 | Contingent | $349,000$175/sqft |
Source: | ||
| 5/27/2025 | Price change | $349,000-14.9%$175/sqft |
Source: | ||
| 5/14/2025 | Price change | $409,900-1.2%$205/sqft |
Source: | ||
| 5/5/2025 | Price change | $414,900-7.4%$208/sqft |
Source: | ||
Public tax history
| Year | Property taxes | Tax assessment |
|---|---|---|
| 2024 | -- | $165,380 +13.8% |
| 2023 | -- | $145,370 +15.4% |
| 2022 | -- | $126,020 +5.4% |
Find assessor info on the county website
Neighborhood: 48309
Nearby schools
GreatSchools rating
- 7/10Woodland Elementary SchoolGrades: PK-5Distance: 1.6 mi
- 5/10Avondale Middle SchoolGrades: 6-8Distance: 0.4 mi
- 7/10Avondale High SchoolGrades: 9-12Distance: 3.9 mi
Get a cash offer in 3 minutes
Find out how much your home could sell for in as little as 3 minutes with a no-obligation cash offer.
Estimated market value$356,900
Get a cash offer in 3 minutes
Find out how much your home could sell for in as little as 3 minutes with a no-obligation cash offer.
Estimated market value
$356,900

