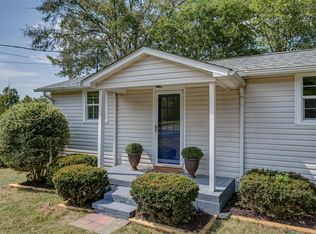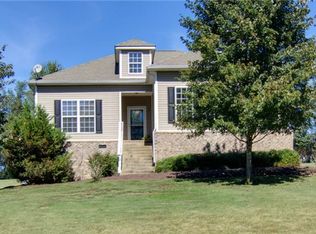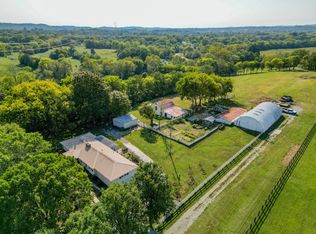With 4 bedrooms and 2.5 baths, this home has so much to offer. You will love the character and unique features as well as the beautiful level acre lot. Original Hardwood flooring, original doors with an antique feel, cast iron sink and metal cabinetry with a modern flair. As you walk up the spiral staircase to a nice retreat in the bonus area, don't miss the view from the porch upstairs. So peaceful and serene and only minutes from the newest schools in Maury County.
This property is off market, which means it's not currently listed for sale or rent on Zillow. This may be different from what's available on other websites or public sources.


