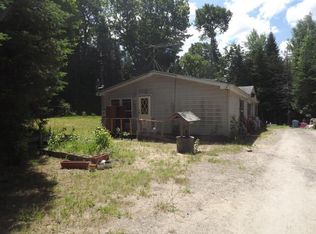Sold for $235,000 on 04/28/25
$235,000
2943 Gaynor Rd, Cheboygan, MI 49721
2beds
1,210sqft
Single Family Residence
Built in 2006
2.32 Acres Lot
$239,100 Zestimate®
$194/sqft
$1,750 Estimated rent
Home value
$239,100
Estimated sales range
Not available
$1,750/mo
Zestimate® history
Loading...
Owner options
Explore your selling options
What's special
Tucked within the woods yet not far from the road, this home provides a perfect blend of seclusion and accessibility. This charming, meticulously maintained 2 bedroom (could be 3), 2 bath home offers a cozy and welcoming atmosphere. Featuring tasteful and comfortable living space. Upgrades include hickory flooring, stainless appliances, maple kitchen cabinets, tiled walk-in master shower and gutters. The detached garage provides ample storage and workspace, with an office/workout room that is fully finished. Enjoy outdoor living on the spacious deck, ideal for entertaining or relaxing. Close to northern Michigan's beautiful lakes, streams, Black Mountain and I75. Come take a tour!
Zillow last checked: 8 hours ago
Listing updated: April 28, 2025 at 11:08am
Listed by:
Gail Rhine 231.238.7400,
Berkshire Hathaway Homeservices Indian River
Source: WWMLS,MLS#: 201833715
Facts & features
Interior
Bedrooms & bathrooms
- Bedrooms: 2
- Bathrooms: 2
- Full bathrooms: 2
Heating
- Forced Air, Natural Gas
Appliances
- Included: Washer, Range/Oven, Refrigerator, Microwave, Dryer
- Laundry: Main Level
Features
- Ceiling Fan(s), Vaulted Ceiling(s)
- Windows: Blinds
- Basement: None
Interior area
- Total structure area: 1,210
- Total interior livable area: 1,210 sqft
- Finished area above ground: 1,210
Property
Parking
- Parking features: Garage Door Opener
- Has garage: Yes
Features
- Patio & porch: Deck
- Frontage type: None
Lot
- Size: 2.32 Acres
- Dimensions: 2.23 AC
- Features: Landscaped, Natural
Details
- Additional structures: Workshop
- Parcel number: 15101920000400
Construction
Type & style
- Home type: SingleFamily
- Architectural style: Ranch
- Property subtype: Single Family Residence
Materials
- Foundation: Crawl
Condition
- Year built: 2006
Utilities & green energy
- Sewer: Septic Tank
Community & neighborhood
Location
- Region: Cheboygan
- Subdivision: T36N/R1E
Other
Other facts
- Listing terms: Cash,Conventional Mortgage,FHA,USDA/RD,VA Loan
- Ownership: Owner
- Road surface type: Gravel, Maintained
Price history
| Date | Event | Price |
|---|---|---|
| 4/28/2025 | Sold | $235,000+4.4%$194/sqft |
Source: | ||
| 3/22/2025 | Contingent | $225,000$186/sqft |
Source: Berkshire Hathaway HomeServices Michigan and Northern Indiana Real Estate #201833715 Report a problem | ||
| 3/19/2025 | Listed for sale | $225,000$186/sqft |
Source: | ||
| 9/13/2024 | Listing removed | $225,000$186/sqft |
Source: Berkshire Hathaway HomeServices Michigan and Northern Indiana Real Estate #201830846 Report a problem | ||
| 7/27/2024 | Listed for sale | $225,000+0.9%$186/sqft |
Source: Berkshire Hathaway HomeServices Michigan and Northern Indiana Real Estate #201830846 Report a problem | ||
Public tax history
| Year | Property taxes | Tax assessment |
|---|---|---|
| 2025 | $1,692 +121.2% | $96,800 +24.7% |
| 2024 | $765 +2.5% | $77,600 +13.5% |
| 2023 | $747 +2.6% | $68,400 +25.5% |
Find assessor info on the county website
Neighborhood: 49721
Nearby schools
GreatSchools rating
- NAEast Elementary SchoolGrades: K-3Distance: 11.2 mi
- 5/10Cheboygan Area High SchoolGrades: 8-12Distance: 11.5 mi
- 6/10Cheboygan Intermediate SchoolGrades: 3-5Distance: 11.5 mi
Schools provided by the listing agent
- Elementary: Cheboygan
- High: Cheboygan
Source: WWMLS. This data may not be complete. We recommend contacting the local school district to confirm school assignments for this home.

Get pre-qualified for a loan
At Zillow Home Loans, we can pre-qualify you in as little as 5 minutes with no impact to your credit score.An equal housing lender. NMLS #10287.
