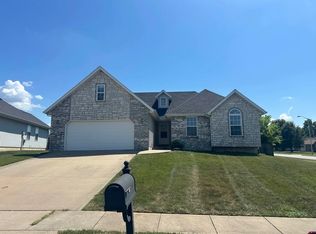POSSIBLE 4TH BEDROOM UPSTAIRS, NO CLOSET BUT HAS A WINDOW. Newer flooring, granite counter tops, master bedroom has his & hers walk-in closets & jetted tub. Privacy fenced back yard. Excellent home !!!!!!!
This property is off market, which means it's not currently listed for sale or rent on Zillow. This may be different from what's available on other websites or public sources.

