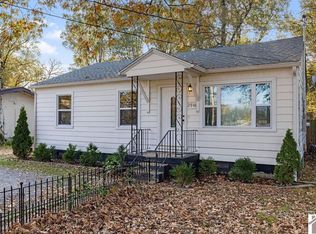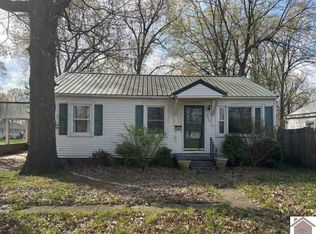Welcome home to this charming 1950's contemporary retro style house in the heart of Paducah with restaurants & shopping within walking distance. Step into a cozy retreat with "3" bedrooms and "1 & 1/2" bathrooms featuring vaulted ceilings and a stone fire fireplace with a wood-burning insert - a perfect spot to cozy up during chilly nights. Check out the adjoining step-down flex area that could be a playroom or dining room. The updated baths and kitchen add a modern touch to this ranch-style property. Embrace the "primary bedroom" with its retro vibes and 1950's Better Homes & Garden design. This property's thoughtful details make it a unique find in the heart of Paducah. Don't miss out on this new listing opportunity to call this place home sweet home! Seller is offering a one year home warranty with Home Warranty Inc.
This property is off market, which means it's not currently listed for sale or rent on Zillow. This may be different from what's available on other websites or public sources.


