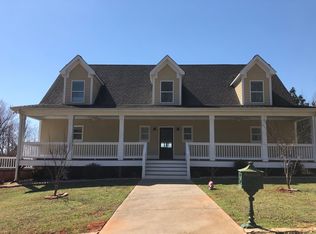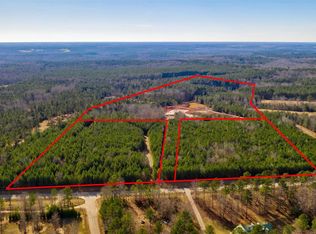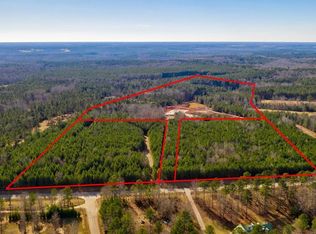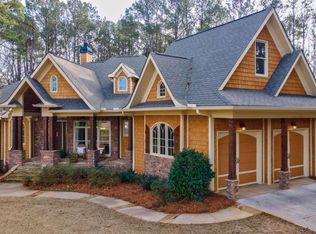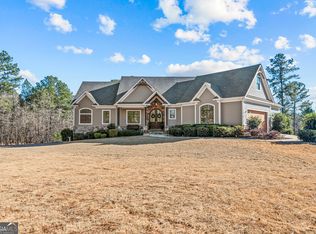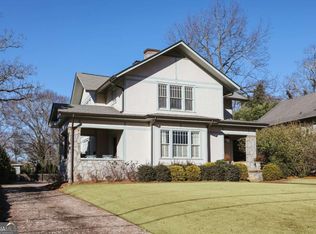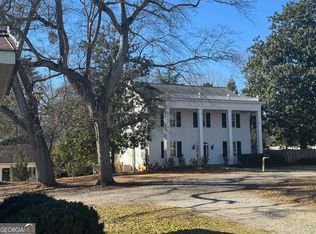20 ACRES IN OCONEE COUNTY - 2 HOUSES 2 PONDS 2 WELLS - 2942 & 2944 Salem Road Looking to live in privacy with nature and beauty surrounding you? You have found it! When you turn off the paved road onto the half mile long driveway to your secluded home, you will feel the stress of the day melting away. As the rocking chair front porch of the main house comes into view, you will see the first of 2 stocked ponds situated by the main house. The main house has 4 Bedrooms, 3.5 bathrooms and 2 powder rooms. The Primary Bedroom on the main floor offers a clawfoot soaking tub, a separate shower and a large closet with new custom closet design. There is a large open living room, fireplace, dining room and gourmet kitchen on the main level. The kitchen has a huge island, walk-in pantry with bar refrigerator, and a gourmet 6 burner gas stove/oven. There is also a half bath on the main level in the hall adjacent to the living room. Upstairs hosts the other 3 bedrooms and the 2 full bathrooms and 2 powder rooms. One bathroom features a relaxing clawfoot soaking tub with separate shower, and the other bathroom has a large shower. The second level living room offers tons of flex space for a den and office, with several storage closets. This is a well-built custom house featuring hardwood floors throughout, true shiplap walls, stunning light features and many hardware finishes. The rear of the home offers a huge recently screened porch that runs the entire rear of the house. Enter this rear porch from sliding glass doors exiting the living room, and you will find a large space for dining/ entertaining. There is a brick, wood burning fireplace, space to mount a TV, and room to put a dining table and entertaining area. To the rear of the main home has a view of the second stocked pond and a view of the new carriage house. Enjoy the newly custom brick walkways and porch. The carriage house is brand new construction that has never been lived in. The carriage house features a 3 car garage and a living quarters on the second level. The smaller garage was designed with HVAC and a ceiling fan so it can be used as an home gym, art studio or work room year round. There is a half bath on the main level convenient to a large side grilling porch with hookups for propane if desired. The grilling porch also has a large outdoor deep sink for bathing pets or cleaning fish. On the second level of the carriage house is a perfect space for an in-law suite, a home for an adult child or for a rental apartment. There are 2 bedrooms and 1 full bathroom in the open space living quarters. The kitchen and den offer amazing views of the property and front pond. There is also a hook up for a washer and dryer. Wildlife abounds on this secluded property. The 2 ponds offer hours of family entertainment. You will find that deer, rabbits and turkey show up on a regular basis. Fenced garden on the property to have a mini farm. In addition, there is plenty of space to build a chicken coop for fresh eggs and space to build a barn for horses if that is desired. There is also a separate 10 x10 storage shed with a second well that could supply the water needs for the barn. You have not experienced the beauty and serenity of country living until you have had morning coffee on the front porch while watching the sunrise on the pond or family dinner on the screened back porch. Come see if it is the secluded, home sanctuary you have been waiting for.
Active
Price cut: $176K (1/28)
$1,799,000
2942 Salem Rd, Watkinsville, GA 30677
6beds
3,922sqft
Est.:
Single Family Residence, High Rise
Built in 2020
20.06 Acres Lot
$1,772,700 Zestimate®
$459/sqft
$-- HOA
What's special
Stunning light featuresTrue shiplap wallsDining roomHardwood floors throughoutMany hardware finishesGourmet kitchen
- 2 days |
- 1,128 |
- 41 |
Likely to sell faster than
Zillow last checked: 8 hours ago
Listing updated: January 28, 2026 at 12:38pm
Listed by:
Barbie Pierce Eisenberg 678-618-4323,
Coldwell Banker Upchurch Realty
Source: GAMLS,MLS#: 10680600
Tour with a local agent
Facts & features
Interior
Bedrooms & bathrooms
- Bedrooms: 6
- Bathrooms: 7
- Full bathrooms: 4
- 1/2 bathrooms: 3
- Main level bathrooms: 1
- Main level bedrooms: 1
Rooms
- Room types: Family Room, Other
Kitchen
- Features: Breakfast Bar
Heating
- Central, Electric
Cooling
- Central Air, Electric
Appliances
- Included: Dishwasher, Disposal, Dryer, Microwave, Oven/Range (Combo), Refrigerator, Washer
- Laundry: Mud Room
Features
- High Ceilings, Master On Main Level, Other, Split Foyer, Entrance Foyer
- Flooring: Hardwood, Other
- Windows: Double Pane Windows
- Basement: None
- Number of fireplaces: 2
- Fireplace features: Gas Log, Living Room, Other, Outside
Interior area
- Total structure area: 3,922
- Total interior livable area: 3,922 sqft
- Finished area above ground: 3,922
- Finished area below ground: 0
Property
Parking
- Total spaces: 3
- Parking features: Detached, Garage, Off Street, Parking Pad
- Has garage: Yes
- Has uncovered spaces: Yes
Features
- Levels: Two
- Stories: 2
- On waterfront: Yes
- Waterfront features: Pond, Private
Lot
- Size: 20.06 Acres
- Features: Level
- Residential vegetation: Partially Wooded
Details
- Parcel number: A11006B
- Special conditions: Agent Owned
Construction
Type & style
- Home type: SingleFamily
- Architectural style: Traditional
- Property subtype: Single Family Residence, High Rise
- Attached to another structure: Yes
Materials
- Brick, Wood Siding
- Foundation: Block
- Roof: Composition
Condition
- Resale
- New construction: No
- Year built: 2020
Utilities & green energy
- Sewer: Septic Tank
- Water: Private, Well
- Utilities for property: Underground Utilities
Green energy
- Energy efficient items: Thermostat, Windows
Community & HOA
Community
- Features: None
- Subdivision: None
HOA
- Has HOA: No
- Services included: None
Location
- Region: Watkinsville
Financial & listing details
- Price per square foot: $459/sqft
- Tax assessed value: $847,267
- Annual tax amount: $6,745
- Date on market: 1/28/2026
- Listing agreement: Exclusive Right To Sell
- Listing terms: Cash,Conventional
Estimated market value
$1,772,700
$1.68M - $1.86M
$4,852/mo
Price history
Price history
| Date | Event | Price |
|---|---|---|
| 1/28/2026 | Price change | $1,799,000-8.9%$459/sqft |
Source: | ||
| 2/19/2025 | Listed for sale | $1,975,000+58.6%$504/sqft |
Source: Hive MLS #1023864 Report a problem | ||
| 3/31/2023 | Sold | $1,245,000-14.1%$317/sqft |
Source: | ||
| 2/24/2023 | Pending sale | $1,450,000$370/sqft |
Source: Hive MLS #1004451 Report a problem | ||
| 2/2/2023 | Listed for sale | $1,450,000+400%$370/sqft |
Source: Hive MLS #1004451 Report a problem | ||
Public tax history
Public tax history
| Year | Property taxes | Tax assessment |
|---|---|---|
| 2024 | $4,579 +0.2% | $338,907 +10% |
| 2023 | $4,568 +7.5% | $307,982 +14.2% |
| 2022 | $4,249 +12.7% | $269,744 +12% |
Find assessor info on the county website
BuyAbility℠ payment
Est. payment
$10,664/mo
Principal & interest
$8955
Property taxes
$1079
Home insurance
$630
Climate risks
Neighborhood: 30677
Nearby schools
GreatSchools rating
- 8/10High Shoals Elementary SchoolGrades: PK-5Distance: 8.6 mi
- 8/10Oconee County Middle SchoolGrades: 6-8Distance: 10 mi
- 10/10Oconee County High SchoolGrades: 9-12Distance: 9.3 mi
Schools provided by the listing agent
- Elementary: High Shoals
- Middle: Oconee County
- High: Oconee County
Source: GAMLS. This data may not be complete. We recommend contacting the local school district to confirm school assignments for this home.
- Loading
- Loading
