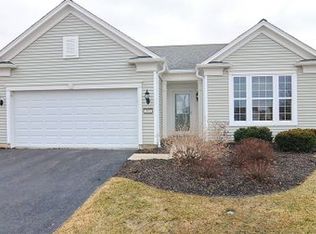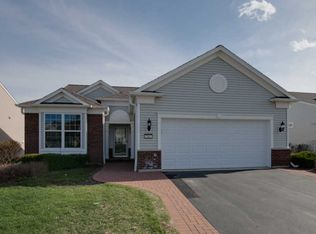Closed
$525,000
2942 Ravinia Cir, Mundelein, IL 60060
2beds
1,811sqft
Single Family Residence
Built in 2008
6,969.6 Square Feet Lot
$502,100 Zestimate®
$290/sqft
$2,872 Estimated rent
Home value
$502,100
$477,000 - $527,000
$2,872/mo
Zestimate® history
Loading...
Owner options
Explore your selling options
What's special
WELCOME TO REMARKABLE RAVINIA!!! Step into a new lifestyle in the Grand Dominion of Mundelein. This Wright model features 2 bedrooms plus an office, providing ample space for your needs. Experience the tranquil setting with a wonderful backyard with NO backyard neighbors and inviting patio that offers an exceptional outdoor haven, nestled within a serene neighborhood. The kitchen is equipped with Corian countertops, hardwood floors, and is complemented by tasteful wood cabinetry. The open layout includes an eat-in kitchen area that can double as a cozy dining or reading nook. Bright, airy, and full of charm! The primary suite is designed for relaxation with a separate shower, soaking tub, dual sinks, and a spacious closet. Start your mornings sipping coffee on the patio, accompanied by the sounds of nature. For social opportunities, the clubhouse offers a range of activities and community events, supported by a welcoming committee to ensure you feel at home. Furthermore, the HEATED garage was extended by 4 feet during construction, offering extra storage space. It boasts custom built-in storage cabinets, epoxy floors, and a closet. This 55+ senior community, crafted by Pulte, is a sanctuary of leisure with amenities like a lodge, walking trails, pool, all managed by a dedicated association. HOA dues are reasonable, covering garbage, lawn, and snow services. Don't miss your chance! Contact us today for a private tour to discover the appealing blend of Location, Condition, and Value. P.S. Ensure to check out the lodge, offering tennis, bocce, pickleball, pools, and fitness centers, all within the affordable HOA. Welcome to your new home!
Zillow last checked: 8 hours ago
Listing updated: August 14, 2025 at 01:01am
Listing courtesy of:
Grant Fetter 224-456-6991,
Compass
Bought with:
Non Member
NON MEMBER
Source: MRED as distributed by MLS GRID,MLS#: 12406331
Facts & features
Interior
Bedrooms & bathrooms
- Bedrooms: 2
- Bathrooms: 2
- Full bathrooms: 2
Primary bedroom
- Features: Flooring (Carpet), Bathroom (Full)
- Level: Main
- Area: 210 Square Feet
- Dimensions: 15X14
Bedroom 2
- Features: Flooring (Carpet)
- Level: Main
- Area: 120 Square Feet
- Dimensions: 12X10
Breakfast room
- Features: Flooring (Hardwood)
- Level: Main
- Area: 99 Square Feet
- Dimensions: 11X9
Dining room
- Features: Flooring (Carpet)
- Level: Main
- Area: 165 Square Feet
- Dimensions: 11X15
Foyer
- Features: Flooring (Ceramic Tile)
- Level: Main
- Area: 121 Square Feet
- Dimensions: 11X11
Kitchen
- Features: Kitchen (Eating Area-Table Space), Flooring (Hardwood)
- Level: Main
- Area: 165 Square Feet
- Dimensions: 15X11
Laundry
- Features: Flooring (Ceramic Tile)
- Level: Main
- Area: 90 Square Feet
- Dimensions: 10X9
Living room
- Features: Flooring (Carpet)
Office
- Features: Flooring (Carpet)
- Level: Main
- Area: 156 Square Feet
- Dimensions: 13X12
Heating
- Natural Gas
Cooling
- Central Air
Appliances
- Included: Range, Microwave, Dishwasher, Refrigerator, Washer, Dryer, Disposal, Water Softener
- Laundry: Main Level, In Unit
Features
- 1st Floor Bedroom, 1st Floor Full Bath, Walk-In Closet(s), High Ceilings, Open Floorplan
- Flooring: Hardwood
- Basement: None
Interior area
- Total structure area: 1,811
- Total interior livable area: 1,811 sqft
Property
Parking
- Total spaces: 2
- Parking features: Asphalt, Garage Door Opener, Heated Garage, On Site, Garage Owned, Attached, Garage
- Attached garage spaces: 2
- Has uncovered spaces: Yes
Accessibility
- Accessibility features: No Disability Access
Features
- Stories: 1
- Patio & porch: Patio
- Pool features: Indoor
Lot
- Size: 6,969 sqft
- Dimensions: 51 X 117
- Features: Backs to Public GRND
Details
- Parcel number: 10272030080000
- Special conditions: None
Construction
Type & style
- Home type: SingleFamily
- Architectural style: Contemporary
- Property subtype: Single Family Residence
Materials
- Vinyl Siding, Brick
- Foundation: Concrete Perimeter
- Roof: Asphalt
Condition
- New construction: No
- Year built: 2008
Details
- Builder model: WRIGHT
Utilities & green energy
- Sewer: Public Sewer
- Water: Public
Community & neighborhood
Community
- Community features: Clubhouse, Pool, Tennis Court(s), Lake, Curbs, Sidewalks
Location
- Region: Mundelein
HOA & financial
HOA
- Has HOA: Yes
- HOA fee: $305 monthly
- Services included: Insurance, Clubhouse, Exercise Facilities, Pool, Lawn Care, Snow Removal
Other
Other facts
- Listing terms: Cash
- Ownership: Fee Simple w/ HO Assn.
Price history
| Date | Event | Price |
|---|---|---|
| 8/12/2025 | Sold | $525,000+5%$290/sqft |
Source: | ||
| 7/21/2025 | Contingent | $500,000$276/sqft |
Source: | ||
| 7/17/2025 | Listed for sale | $500,000+49.7%$276/sqft |
Source: | ||
| 11/30/2007 | Sold | $334,000$184/sqft |
Source: Public Record Report a problem | ||
Public tax history
| Year | Property taxes | Tax assessment |
|---|---|---|
| 2023 | $9,910 +1.3% | $136,295 +9.1% |
| 2022 | $9,781 +4.8% | $124,881 +6.2% |
| 2021 | $9,331 +29.5% | $117,618 +3.1% |
Find assessor info on the county website
Neighborhood: 60060
Nearby schools
GreatSchools rating
- 9/10Fremont Intermediate SchoolGrades: 3-5Distance: 1.7 mi
- 7/10Fremont Jr High/Middle SchoolGrades: 6-8Distance: 1.6 mi
- 8/10Mundelein Cons High SchoolGrades: 9-12Distance: 1.3 mi
Schools provided by the listing agent
- High: Mundelein Cons High School
- District: 79
Source: MRED as distributed by MLS GRID. This data may not be complete. We recommend contacting the local school district to confirm school assignments for this home.
Get a cash offer in 3 minutes
Find out how much your home could sell for in as little as 3 minutes with a no-obligation cash offer.
Estimated market value$502,100
Get a cash offer in 3 minutes
Find out how much your home could sell for in as little as 3 minutes with a no-obligation cash offer.
Estimated market value
$502,100

