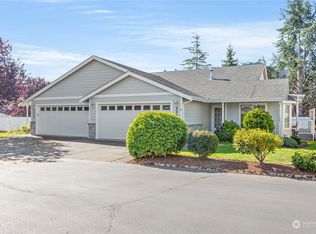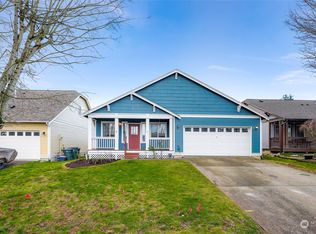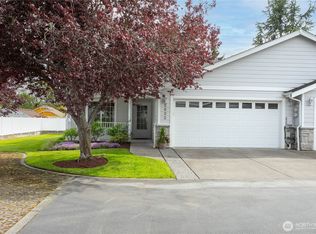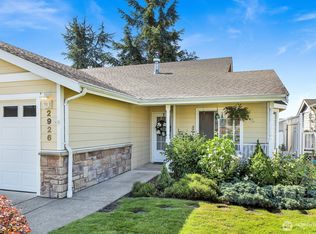Sold
Listed by:
Noah Braun,
Windermere Real Estate Whatcom
Bought with: COMPASS
$544,000
2942 Racine Street, Bellingham, WA 98226
3beds
1,330sqft
Condominium
Built in 2001
-- sqft lot
$544,500 Zestimate®
$409/sqft
$2,182 Estimated rent
Home value
$544,500
$495,000 - $599,000
$2,182/mo
Zestimate® history
Loading...
Owner options
Explore your selling options
What's special
This meticulously maintained 55+ condo offers comfort and style. It features nice kitchen appliances, carpet throughout the living area, dining space, and primary bedroom, with tile in the kitchen and bathrooms. Vaulted ceilings and French doors lead to a spacious covered back deck, creating a bright, seamless indoor-outdoor flow. The living room has a cozy gas fireplace, and ceiling fans keep things cool in summer. The primary suite offers an en suite bathroom and walk-in closet. With an attached 2-car garage, this home is ideal. The HOA covers exterior maintenance, landscaping, and more! Located near shopping, dining, and Bellingham attractions, this 3-bedroom, 1.75-bathroom home is move-in ready.
Zillow last checked: 8 hours ago
Listing updated: May 07, 2025 at 09:11am
Listed by:
Noah Braun,
Windermere Real Estate Whatcom
Bought with:
Ann Wark, 21006887
COMPASS
Source: NWMLS,MLS#: 2353479
Facts & features
Interior
Bedrooms & bathrooms
- Bedrooms: 3
- Bathrooms: 2
- Full bathrooms: 1
- 3/4 bathrooms: 1
- Main level bathrooms: 2
- Main level bedrooms: 3
Primary bedroom
- Level: Main
Bedroom
- Level: Main
Bedroom
- Level: Main
Bathroom full
- Level: Main
Bathroom three quarter
- Level: Main
Dining room
- Level: Main
Entry hall
- Level: Main
Kitchen with eating space
- Level: Main
Living room
- Level: Main
Utility room
- Level: Main
Heating
- Fireplace(s), Forced Air
Cooling
- Forced Air
Appliances
- Included: Dishwasher(s), Dryer(s), Microwave(s), Refrigerator(s), Washer(s)
Features
- Flooring: Ceramic Tile, Hardwood, Carpet
- Number of fireplaces: 1
- Fireplace features: Main Level: 1, Fireplace
Interior area
- Total structure area: 1,330
- Total interior livable area: 1,330 sqft
Property
Parking
- Parking features: Individual Garage
- Has garage: Yes
Accessibility
- Accessibility features: Accessible Bedroom, Accessible Central Living Area, Accessible Kitchen
Features
- Levels: One
- Stories: 1
- Entry location: Main
- Patio & porch: Ceramic Tile, Fireplace
- Has view: Yes
- View description: Territorial
Lot
- Size: 4,247 sqft
- Features: Cul-De-Sac, Curbs, Dead End Street, Paved, Sidewalk
Details
- Parcel number: 3803203213450006
- Special conditions: Standard
Construction
Type & style
- Home type: Condo
- Property subtype: Condominium
Materials
- Cement Planked, Cement Plank
- Roof: Composition
Condition
- Year built: 2001
Utilities & green energy
- Electric: Company: PSE
- Sewer: Company: city of Bellingham
- Water: Company: city of Bellingham
Community & neighborhood
Location
- Region: Bellingham
- Subdivision: Barkley
HOA & financial
HOA
- HOA fee: $520 monthly
- Services included: Common Area Maintenance, Maintenance Grounds, See Remarks
- Association phone: 360-815-6165
Other
Other facts
- Listing terms: Cash Out,Conventional,FHA,VA Loan
- Cumulative days on market: 26 days
Price history
| Date | Event | Price |
|---|---|---|
| 5/6/2025 | Sold | $544,000+2.8%$409/sqft |
Source: | ||
| 4/11/2025 | Pending sale | $529,000$398/sqft |
Source: | ||
| 4/2/2025 | Listed for sale | $529,000+107.9%$398/sqft |
Source: | ||
| 9/25/2013 | Sold | $254,500$191/sqft |
Source: | ||
| 9/10/2013 | Listed for sale | $254,500$191/sqft |
Source: Muljat Group #541448 Report a problem | ||
Public tax history
| Year | Property taxes | Tax assessment |
|---|---|---|
| 2024 | $153 -47.4% | $493,312 |
| 2023 | $291 -43% | $493,312 +21% |
| 2022 | $511 +74.5% | $407,704 +13% |
Find assessor info on the county website
Neighborhood: Barkley
Nearby schools
GreatSchools rating
- 5/10Sunnyland Elementary SchoolGrades: PK-5Distance: 0.6 mi
- 6/10Whatcom Middle SchoolGrades: 6-8Distance: 1.5 mi
- 7/10Squalicum High SchoolGrades: 9-12Distance: 1.7 mi

Get pre-qualified for a loan
At Zillow Home Loans, we can pre-qualify you in as little as 5 minutes with no impact to your credit score.An equal housing lender. NMLS #10287.



