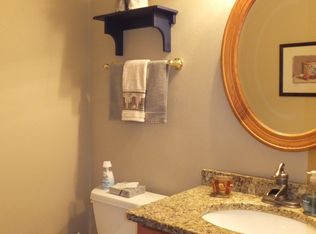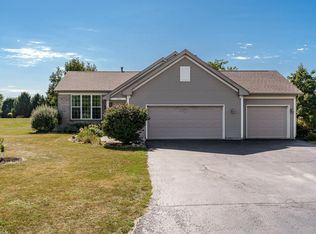LOOKING FOR A MAIN FLOOR MASTER BEDROOM AND LAUNDRY...LOOK NO FURTHER! LIGHT AND BRIGHT 2 STORY THAT ACTS LIKE A RANCH. BEAUTIFUL VAULTED CEILINGS GREET YOU IN THE OPEN LIVING AREA. COZY GAS FIREPLACE WITH CUSTOM OAK MANTLE. HUGE KITCHEN WITH HARDWOOD FLOORS, BREAKFAST BAR, LOTS OF CABINETS AND EAT-IN SPACE FOR ENTERTAINING. SLIDERS LEAD TO CONCRETE PATIO AND PRIVATE 1 ACRE WITH AWESOME VIEWS PLUS GARDEN WITH FRUIT TREES AND BERRIES. MAIN FLOOR MASTER WITH LARGE WALK IN CLOSET AND FULL BATH. MAIN FLOOR LAUNDRY LEADS TO SPACIOUS 3 CAR GARAGE. UPPPER LEVEL OFFERS 2 MORE SPACIOUS BEDROOMS WITH EXTRA DEEP CLOSETS AND 2ND FULL BATH. ALL NEW KOBYKO WINDOWS THROUGHOUT HOME WITH LIFETIME WARRANTY AND INSURANCE FOR BREAKAGE. 1 YR OLD WATER HEATER. 2 YR OLD HELLENBRAND WHOLE HOUSE WATER FILTRATION SYSTEM PLUS RO SYSTEM AT KITCHEN SINK. SEPTIC RECENTLY PUMPED. FURN/AC ORIG AND HAVE BEEN REG MAINTAINED. HOME WARRANTY. 10 MIN TO I90/173 CORRIDOR. SEE IT TODAY!!
This property is off market, which means it's not currently listed for sale or rent on Zillow. This may be different from what's available on other websites or public sources.


