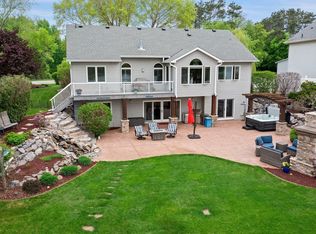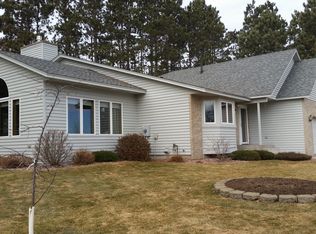Closed
$566,000
2942 Pauls Lake Rd S, Cambridge, MN 55008
2beds
2,670sqft
Single Family Residence
Built in 2005
0.4 Acres Lot
$556,200 Zestimate®
$212/sqft
$2,398 Estimated rent
Home value
$556,200
$523,000 - $590,000
$2,398/mo
Zestimate® history
Loading...
Owner options
Explore your selling options
What's special
Live at the lake and enjoy all that Pauls (Florence) Lake has to offer including great fishing, wildlife galore and close proximity to town & to Hwy 65 for an easy commute. This beautiful home would make a great year round home or cabin. Relax on the maintenance free deck overlooking the lake or play on the sandy beach. Enjoy outdoor lake living at its finest and a custom built home boasting lots of natural lights through all the windows. Open floor plan including a rustic bougee kitchen with concrete countertops, hardwood floors and industrial railings to the primary bedroom loft. Primary suite overlooks the lake and has a large walk-in closet & full bath w/ separate tub. Main level laundry, main level bedroom & full guest bath. Lower level has tile floors, a wet bar, large windows & walkout to the patio as well as a hobby room/den, 3/4 bath with a tile shower and infloor heat throughout the basement and garage. Welcome to the Lake!
Zillow last checked: 8 hours ago
Listing updated: September 24, 2024 at 08:45am
Listed by:
Michelle Lundeen 763-300-2728,
RE/MAX RESULTS
Bought with:
NON-RMLS
Non-MLS
Source: NorthstarMLS as distributed by MLS GRID,MLS#: 6362978
Facts & features
Interior
Bedrooms & bathrooms
- Bedrooms: 2
- Bathrooms: 3
- Full bathrooms: 2
- 3/4 bathrooms: 1
Bedroom 1
- Level: Main
- Area: 130 Square Feet
- Dimensions: 10x13
Bedroom 2
- Level: Upper
- Area: 476 Square Feet
- Dimensions: 28x17
Primary bathroom
- Level: Upper
- Area: 96 Square Feet
- Dimensions: 12x8
Den
- Level: Lower
- Area: 144 Square Feet
- Dimensions: 12x12
Family room
- Level: Lower
- Area: 368 Square Feet
- Dimensions: 16x23
Kitchen
- Level: Main
- Area: 209 Square Feet
- Dimensions: 11x19
Laundry
- Level: Main
- Area: 48 Square Feet
- Dimensions: 6x8
Living room
- Level: Main
- Area: 340 Square Feet
- Dimensions: 17x20
Utility room
- Level: Lower
- Area: 120 Square Feet
- Dimensions: 10x12
Heating
- Forced Air, Heat Pump, Radiant Floor
Cooling
- Central Air, Heat Pump
Appliances
- Included: Air-To-Air Exchanger, Dishwasher, Dryer, Electric Water Heater, Water Filtration System, Water Osmosis System, Microwave, Range, Refrigerator, Stainless Steel Appliance(s), Washer, Water Softener Owned
Features
- Basement: Daylight,Finished,Full,Concrete,Storage Space,Walk-Out Access
- Has fireplace: No
Interior area
- Total structure area: 2,670
- Total interior livable area: 2,670 sqft
- Finished area above ground: 1,620
- Finished area below ground: 1,050
Property
Parking
- Total spaces: 4
- Parking features: Attached, Carport, Gravel, Garage Door Opener, Heated Garage, Insulated Garage
- Attached garage spaces: 2
- Carport spaces: 2
- Has uncovered spaces: Yes
- Details: Garage Dimensions (22x25)
Accessibility
- Accessibility features: None
Features
- Levels: Two
- Stories: 2
- Patio & porch: Composite Decking, Deck, Patio
- Fencing: Partial
- Has view: Yes
- View description: South
- Waterfront features: Dock, Lake Front, Waterfront Num(30003500), Lake Bottom(Sand), Lake Acres(135), Lake Depth(26)
- Body of water: Florence
- Frontage length: Water Frontage: 80
Lot
- Size: 0.40 Acres
- Dimensions: 133 x 162 x 80 x 227
Details
- Additional structures: Boat House
- Foundation area: 1050
- Parcel number: 050050400
- Zoning description: Shoreline,Residential-Single Family
Construction
Type & style
- Home type: SingleFamily
- Property subtype: Single Family Residence
Materials
- Vinyl Siding, Insulating Concrete Forms
- Roof: Age 8 Years or Less
Condition
- Age of Property: 19
- New construction: No
- Year built: 2005
Utilities & green energy
- Electric: Circuit Breakers, 200+ Amp Service
- Gas: Natural Gas
- Sewer: Private Sewer
- Water: Well
Community & neighborhood
Location
- Region: Cambridge
HOA & financial
HOA
- Has HOA: No
Other
Other facts
- Road surface type: Paved
Price history
| Date | Event | Price |
|---|---|---|
| 6/9/2023 | Sold | $566,000+7.8%$212/sqft |
Source: | ||
| 5/14/2023 | Pending sale | $525,000$197/sqft |
Source: | ||
| 5/12/2023 | Listed for sale | $525,000+303.8%$197/sqft |
Source: | ||
| 2/5/2010 | Sold | $130,000-13.3%$49/sqft |
Source: Public Record Report a problem | ||
| 11/7/2009 | Price change | $149,900-11.8%$56/sqft |
Source: CENTURY 21 Moline Realty, Inc #3839041 Report a problem | ||
Public tax history
| Year | Property taxes | Tax assessment |
|---|---|---|
| 2024 | $4,094 -6.8% | $408,300 |
| 2023 | $4,394 -8.4% | $408,300 -0.8% |
| 2022 | $4,798 +19.9% | $411,400 |
Find assessor info on the county website
Neighborhood: 55008
Nearby schools
GreatSchools rating
- 6/10Cambridge Intermediate SchoolGrades: 3-5Distance: 2 mi
- 7/10Cambridge Middle SchoolGrades: 6-8Distance: 1 mi
- 6/10Cambridge-Isanti High SchoolGrades: 9-12Distance: 1.4 mi
Get a cash offer in 3 minutes
Find out how much your home could sell for in as little as 3 minutes with a no-obligation cash offer.
Estimated market value$556,200
Get a cash offer in 3 minutes
Find out how much your home could sell for in as little as 3 minutes with a no-obligation cash offer.
Estimated market value
$556,200

