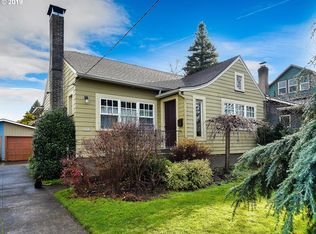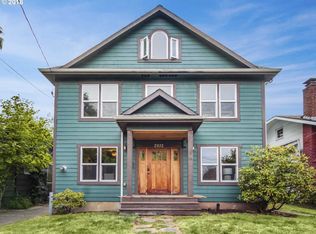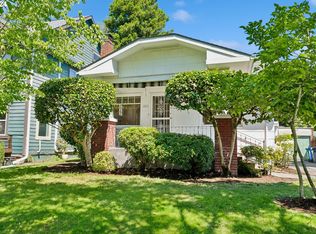Sold
$775,000
2942 NE 34th Ave, Portland, OR 97212
3beds
2,041sqft
Residential, Single Family Residence
Built in 1926
3,920.4 Square Feet Lot
$763,300 Zestimate®
$380/sqft
$3,357 Estimated rent
Home value
$763,300
$725,000 - $801,000
$3,357/mo
Zestimate® history
Loading...
Owner options
Explore your selling options
What's special
Walk into this lovely Grant park Bungalow on sought after tree lined street and feel the love. Bright and open spaces and a versatile floor plan brings so many possibilities to light. With 3 bedrooms, 2 baths and an additional den/bedroom plus family room, this home is packed with possibilities. Original charm blends with modern finishes for a cozy yet contemporary feel. Large renovated kitchen flows right through to French doors to enchanting private, fenced yard complete with flat work, wood burning fireplace, pergola and artisan details. This inside/outside connection is ideal for entertaining and relaxing on warm summer nights. Lower level versatility with outside access includes possibilities for separate living area, home office or luxurious private suite. Just a skip, hop or jump to Grant Park with its tennis courts, dog park, athletic fields and stately trees. Minutes to Beaumont village or Hollywood's cafes and shops. Picturesque and tree lined neighborhood. Den could be used as 4th bedroom. Mature landscaping. Great schools. [Home Energy Score = 4. HES Report at https://rpt.greenbuildingregistry.com/hes/OR10182505]
Zillow last checked: 8 hours ago
Listing updated: July 21, 2025 at 06:54am
Listed by:
Judith Rolfe 503-516-8632,
Windermere Realty Trust,
Atika Hagen 503-583-6630,
Windermere Realty Trust
Bought with:
Tom Cotter, 200403303
Think Real Estate
Source: RMLS (OR),MLS#: 634557554
Facts & features
Interior
Bedrooms & bathrooms
- Bedrooms: 3
- Bathrooms: 2
- Full bathrooms: 2
- Main level bathrooms: 1
Primary bedroom
- Features: Exterior Entry, Closet, Ensuite
- Level: Lower
Bedroom 2
- Features: Closet, Wood Floors
- Level: Main
Bedroom 3
- Features: Closet
- Level: Upper
Dining room
- Features: Wood Floors
- Level: Main
Family room
- Level: Lower
Kitchen
- Features: Dishwasher, Disposal, Eating Area, Exterior Entry, Nook, Updated Remodeled, Wood Floors
- Level: Main
Living room
- Features: Fireplace, Wood Floors
- Level: Main
Heating
- Forced Air, Fireplace(s)
Cooling
- Central Air
Appliances
- Included: Dishwasher, Disposal, Free-Standing Refrigerator, Gas Appliances, Stainless Steel Appliance(s), Gas Water Heater, Tank Water Heater
- Laundry: Laundry Room
Features
- Sound System, Closet, Eat-in Kitchen, Nook, Updated Remodeled
- Flooring: Wood
- Windows: Double Pane Windows, Vinyl Frames
- Basement: Finished
- Number of fireplaces: 1
- Fireplace features: Wood Burning, Outside
Interior area
- Total structure area: 2,041
- Total interior livable area: 2,041 sqft
Property
Parking
- Parking features: Carport, Off Street
- Has carport: Yes
Features
- Stories: 3
- Patio & porch: Patio, Porch
- Exterior features: Yard, Exterior Entry
- Fencing: Fenced
Lot
- Size: 3,920 sqft
- Features: Level, SqFt 3000 to 4999
Details
- Parcel number: R182784
Construction
Type & style
- Home type: SingleFamily
- Architectural style: Bungalow,Craftsman
- Property subtype: Residential, Single Family Residence
Materials
- Shake Siding
- Foundation: Concrete Perimeter
- Roof: Composition
Condition
- Updated/Remodeled
- New construction: No
- Year built: 1926
Utilities & green energy
- Gas: Gas
- Sewer: Public Sewer
- Water: Public
Community & neighborhood
Location
- Region: Portland
- Subdivision: Grant Park / Hollywood
Other
Other facts
- Listing terms: Cash,Conventional,FHA,VA Loan
- Road surface type: Concrete, Paved
Price history
| Date | Event | Price |
|---|---|---|
| 7/21/2025 | Sold | $775,000+0%$380/sqft |
Source: | ||
| 6/23/2025 | Pending sale | $774,900$380/sqft |
Source: | ||
| 6/11/2025 | Listed for sale | $774,900+3.5%$380/sqft |
Source: | ||
| 5/28/2020 | Listing removed | $749,000$367/sqft |
Source: Windermere Realty Trust #20671831 | ||
| 3/24/2020 | Listed for sale | $749,000+188.1%$367/sqft |
Source: Windermere Realty Trust #20671831 | ||
Public tax history
| Year | Property taxes | Tax assessment |
|---|---|---|
| 2025 | $6,756 +3.7% | $250,750 +3% |
| 2024 | $6,514 +4% | $243,450 +3% |
| 2023 | $6,263 +2.2% | $236,360 +3% |
Find assessor info on the county website
Neighborhood: Alameda
Nearby schools
GreatSchools rating
- 9/10Beverly Cleary SchoolGrades: K-8Distance: 0.5 mi
- 9/10Grant High SchoolGrades: 9-12Distance: 0.4 mi
Schools provided by the listing agent
- Elementary: Beverly Cleary
- Middle: Beverly Cleary
- High: Grant
Source: RMLS (OR). This data may not be complete. We recommend contacting the local school district to confirm school assignments for this home.
Get a cash offer in 3 minutes
Find out how much your home could sell for in as little as 3 minutes with a no-obligation cash offer.
Estimated market value
$763,300
Get a cash offer in 3 minutes
Find out how much your home could sell for in as little as 3 minutes with a no-obligation cash offer.
Estimated market value
$763,300


