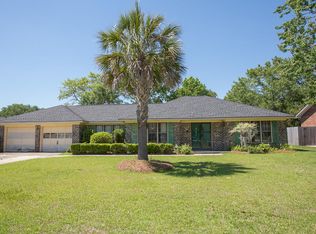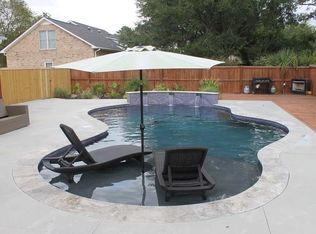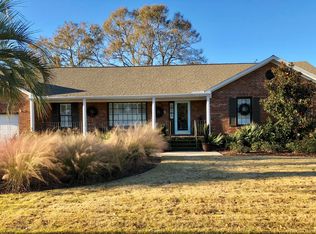Closed
$625,000
2942 Foxhall Rd, Charleston, SC 29414
4beds
2,172sqft
Single Family Residence
Built in 1976
10,454.4 Square Feet Lot
$642,000 Zestimate®
$288/sqft
$3,388 Estimated rent
Home value
$642,000
$610,000 - $674,000
$3,388/mo
Zestimate® history
Loading...
Owner options
Explore your selling options
What's special
Welcome to 2942 Foxhall Road--a charming, thoughtfully updated home situated on a spacious corner lot! This 4-bedroom residence (including a versatile bonus room) features a bright and inviting sunroom, a large formal dining room, and a vaulted living room with a classic brick fireplace--perfect for both everyday living and entertaining. The beautifully renovated kitchen offers style and functionality, complete with a built-in coffee bar for your morning routine or afternoon pick-me-up. Enjoy the convenience of a 2-car garage and unwind in your private backyard oasis, complete with lush landscaping and a stunning saltwater pool, added in 2020.Major upgrades include: new HVAC (June 2020), pool installation (July 2020), backyard landscaping (September 2020), new front door (September 2020), dehumidifier and sump pump in the crawl space (February 2022), new water heater (April 2024), and a full whole-house plumbing replacement (May 2025). With all the big-ticket items already taken care of, this home is truly move-in ready perfect for enjoying the best of Lowcountry living. Plus, you'll love the quick access to I-526 and the convenience of nearby shopping, dining, and everyday essentials just minutes away.
Zillow last checked: 8 hours ago
Listing updated: September 08, 2025 at 12:17pm
Listed by:
The Boulevard Company
Bought with:
Carolina One Real Estate
Source: CTMLS,MLS#: 25018639
Facts & features
Interior
Bedrooms & bathrooms
- Bedrooms: 4
- Bathrooms: 2
- Full bathrooms: 2
Cooling
- Central Air
Appliances
- Laundry: Washer Hookup, Laundry Room
Features
- High Ceilings, Pantry
- Has fireplace: Yes
- Fireplace features: Living Room
Interior area
- Total structure area: 2,172
- Total interior livable area: 2,172 sqft
Property
Parking
- Total spaces: 2
- Parking features: Garage, Attached
- Attached garage spaces: 2
Features
- Levels: One,One and One Half
- Stories: 1
- Patio & porch: Patio
- Has private pool: Yes
- Pool features: In Ground
Lot
- Size: 10,454 sqft
- Features: 0 - .5 Acre
Details
- Parcel number: 3581000022
Construction
Type & style
- Home type: SingleFamily
- Architectural style: Ranch
- Property subtype: Single Family Residence
Materials
- Foundation: Crawl Space
Condition
- New construction: No
- Year built: 1976
Utilities & green energy
- Sewer: Public Sewer
- Water: Public
Community & neighborhood
Community
- Community features: Park
Location
- Region: Charleston
- Subdivision: Hickory Hill
Other
Other facts
- Listing terms: Any
Price history
| Date | Event | Price |
|---|---|---|
| 9/5/2025 | Sold | $625,000-2.2%$288/sqft |
Source: | ||
| 7/7/2025 | Price change | $639,000-1.5%$294/sqft |
Source: | ||
| 6/29/2025 | Price change | $649,000-1.5%$299/sqft |
Source: | ||
| 6/11/2025 | Listed for sale | $659,000+100.4%$303/sqft |
Source: | ||
| 2/10/2019 | Listing removed | $328,900$151/sqft |
Source: BHHS Southern Coast Real Estate #19002090 Report a problem | ||
Public tax history
| Year | Property taxes | Tax assessment |
|---|---|---|
| 2024 | $2,321 +0.7% | $13,560 |
| 2023 | $2,304 +4.5% | $13,560 |
| 2022 | $2,206 -3.3% | $13,560 |
Find assessor info on the county website
Neighborhood: Hickory Hill
Nearby schools
GreatSchools rating
- 8/10Drayton Hall Elementary SchoolGrades: PK-5Distance: 1.3 mi
- 4/10C. E. Williams Middle School For Creative & ScientGrades: 6-8Distance: 1.4 mi
- 7/10West Ashley High SchoolGrades: 9-12Distance: 1.1 mi
Schools provided by the listing agent
- Elementary: Drayton Hall
- Middle: C E Williams
- High: West Ashley
Source: CTMLS. This data may not be complete. We recommend contacting the local school district to confirm school assignments for this home.
Get a cash offer in 3 minutes
Find out how much your home could sell for in as little as 3 minutes with a no-obligation cash offer.
Estimated market value$642,000
Get a cash offer in 3 minutes
Find out how much your home could sell for in as little as 3 minutes with a no-obligation cash offer.
Estimated market value
$642,000


