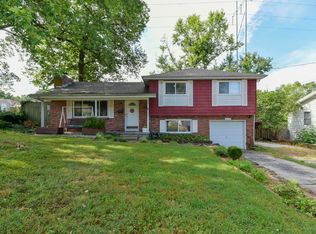Welcome to your new home! This charming 4 bedroom, 2 bath rental features beautifully refinished hardwood floors throughout the upstairs, adding a touch of elegance to the space. The formal living room is spacious, measuring 16'x13', perfect for entertaining guests or relaxing with family. The formal dining room is equally impressive, measuring 10'x13', with plenty of space to accommodate a table that seats at least 8 people. The kitchen is equipped with all the appliances you need, including a refrigerator, electric range, dishwasher, and moveable island. Ample cabinet space and a microwave make it a functional space for all your culinary needs. Upstairs, you'll find three bedrooms, including a master bedroom that measures 12'x12' and has 2 closets, a second bedroom that measures 11'x10', and a third bedroom that measures 11'x9'. There is also a full bathroom upstairs. Downstairs, there's another full bathroom and a fourth bedroom that provides privacy and comfort for guests or family members. The fully finished basement features a second living area that is 13'x15', perfect for movie nights or as a playroom for kids. A laundry room with washer and dryer hookups is conveniently located in the basement, measuring 9'X11'. The 2-car garage measures 19'x20', providing plenty of space for your vehicles. Additionally, a temperature-controlled storage room off of the garage that is 9'x6' is available for your storage needs. A 20x20 shed with electricity is also included, perfect for a workshop or extra storage. Step outside and enjoy the large backyard, which is fully surrounded by a wooden privacy fence, providing a tranquil oasis for relaxation and entertainment. The deck is the perfect spot for summer barbecues or a quiet morning cup of coffee. Don't miss out on the opportunity to make this amazing property your new home! **We allow two pets under 35lbs -- additional fees apply**
This property is off market, which means it's not currently listed for sale or rent on Zillow. This may be different from what's available on other websites or public sources.

