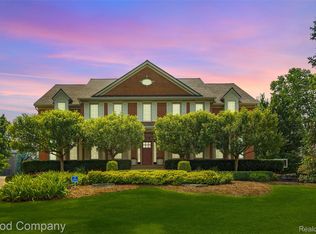Sold for $1,500,000
$1,500,000
2942 Croftshire Ct, Rochester, MI 48306
4beds
7,951sqft
Single Family Residence
Built in 2002
0.71 Acres Lot
$1,539,000 Zestimate®
$189/sqft
$6,499 Estimated rent
Home value
$1,539,000
$1.43M - $1.65M
$6,499/mo
Zestimate® history
Loading...
Owner options
Explore your selling options
What's special
Spectacular executive colonial nestled on a cul de sac! Walk in to the marble foyer with a sweeping staircase! Custom Library with formal living rm with f/p. The gourmet kitchen with premium appliances open to the 2 story great rm is an entertainers dream. dual staircases total of 4 fireplaces Huge primary suite with a large custom closet. Luxurious spa bath! Guest suite and jack n jill as well. Premium finished walk out basement is an entertainers dream! and a must see. 4 car garage premium cement and brick deck open Sunday 1-4pm 11/24
Zillow last checked: 9 hours ago
Listing updated: August 02, 2025 at 06:15am
Listed by:
Andrew F Colburn 248-320-7007,
The Drew Colburn Real Estate Group
Bought with:
Kenneth F Robinson Jr, 6501266101
Real Estate One-Troy
Source: Realcomp II,MLS#: 20240086848
Facts & features
Interior
Bedrooms & bathrooms
- Bedrooms: 4
- Bathrooms: 6
- Full bathrooms: 4
- 1/2 bathrooms: 2
Primary bedroom
- Level: Third
- Dimensions: 21 x 16
Bedroom
- Level: Second
- Dimensions: 13 x 14
Bedroom
- Level: Second
- Dimensions: 13 x 16
Bedroom
- Level: Second
- Dimensions: 18 x 16
Primary bathroom
- Level: Second
- Dimensions: 18 x 14
Other
- Level: Second
- Dimensions: 10 x 8
Other
- Level: Second
- Dimensions: 10 x 10
Other
- Level: Basement
- Dimensions: 8 x 10
Other
- Level: Entry
- Dimensions: 5 x 5
Other
- Level: Entry
- Dimensions: 5 x 5
Other
- Level: Entry
- Dimensions: 14 x 17
Dining room
- Level: Entry
- Dimensions: 17 x 16
Family room
- Level: Basement
- Dimensions: 20 x 20
Great room
- Level: Entry
- Dimensions: 2 x 25
Kitchen
- Level: Second
- Dimensions: 14 x 15
Laundry
- Level: Entry
- Dimensions: 9 x 5
Library
- Level: Entry
- Dimensions: 16 x 16
Living room
- Level: Entry
- Dimensions: 16 x 22
Heating
- Forced Air, Natural Gas
Cooling
- Ceiling Fans, Central Air, Chiller Cooling System
Appliances
- Included: Dishwasher, Disposal, Double Oven, Dryer, Exhaust Fan, Gas Cooktop, Humidifier, Ice Maker, Microwave, Range Hood, Washer, Wine Refrigerator, Water Softener Owned
Features
- Basement: Finished,Full,Walk Out Access
- Has fireplace: Yes
- Fireplace features: Gas, Great Room
Interior area
- Total interior livable area: 7,951 sqft
- Finished area above ground: 5,451
- Finished area below ground: 2,500
Property
Parking
- Total spaces: 4
- Parking features: Four Car Garage, Attached, Direct Access
- Attached garage spaces: 4
Features
- Levels: Two
- Stories: 2
- Entry location: GroundLevelwSteps
- Patio & porch: Deck, Patio, Porch
- Exterior features: Lighting
- Pool features: None
Lot
- Size: 0.71 Acres
- Dimensions: 72 x 228 x 80 x 153 x 18
Details
- Parcel number: 1032301013
- Special conditions: Short Sale No,Standard
- Other equipment: Dehumidifier
Construction
Type & style
- Home type: SingleFamily
- Architectural style: Colonial
- Property subtype: Single Family Residence
Materials
- Brick
- Foundation: Basement, Poured, Sump Pump
- Roof: Asphalt
Condition
- New construction: No
- Year built: 2002
- Major remodel year: 2020
Utilities & green energy
- Electric: Volts 220, Circuit Breakers
- Sewer: Public Sewer
- Water: Community
- Utilities for property: Underground Utilities
Community & neighborhood
Security
- Security features: Security System Owned, Smoke Detectors
Location
- Region: Rochester
- Subdivision: CARROLLTON HILLS SUB
HOA & financial
HOA
- Has HOA: Yes
- HOA fee: $2,500 annually
- Association phone: 248-421-1604
Other
Other facts
- Listing agreement: Exclusive Right To Sell
- Listing terms: Cash,Conventional,Va Loan
Price history
| Date | Event | Price |
|---|---|---|
| 3/4/2025 | Sold | $1,500,000-6.2%$189/sqft |
Source: | ||
| 1/24/2025 | Pending sale | $1,599,999$201/sqft |
Source: | ||
| 11/24/2024 | Listed for sale | $1,599,999+113.3%$201/sqft |
Source: | ||
| 9/12/2011 | Sold | $750,000-16.6%$94/sqft |
Source: | ||
| 5/19/2011 | Listed for sale | $899,000-30.8%$113/sqft |
Source: Weir Manuel #211052407 Report a problem | ||
Public tax history
| Year | Property taxes | Tax assessment |
|---|---|---|
| 2024 | $13,641 +3.1% | $726,850 +13.4% |
| 2023 | $13,224 +7.4% | $640,800 +2.7% |
| 2022 | $12,318 -6.6% | $624,050 +2.3% |
Find assessor info on the county website
Neighborhood: 48306
Nearby schools
GreatSchools rating
- 6/10Brewster Elementary SchoolGrades: PK-5Distance: 1.1 mi
- 9/10Van Hoosen Middle SchoolGrades: 6-12Distance: 1.3 mi
- 10/10Rochester Adams High SchoolGrades: 7-12Distance: 1.5 mi
Get a cash offer in 3 minutes
Find out how much your home could sell for in as little as 3 minutes with a no-obligation cash offer.
Estimated market value$1,539,000
Get a cash offer in 3 minutes
Find out how much your home could sell for in as little as 3 minutes with a no-obligation cash offer.
Estimated market value
$1,539,000
